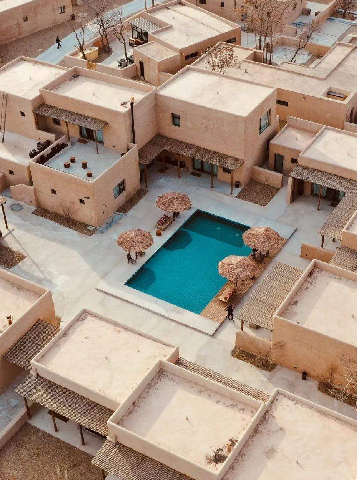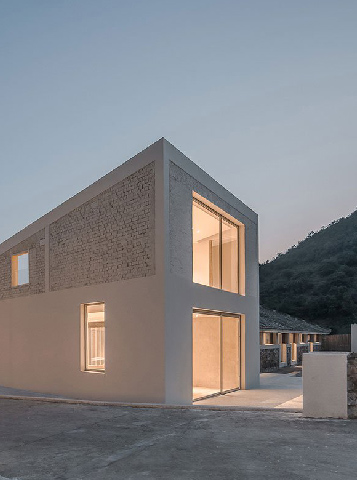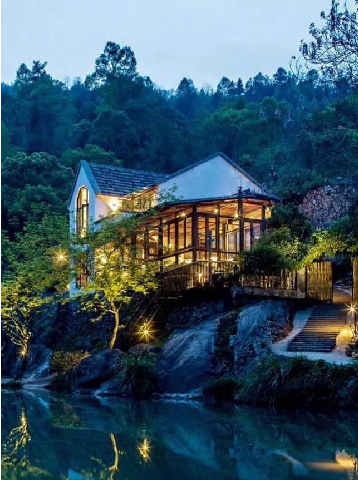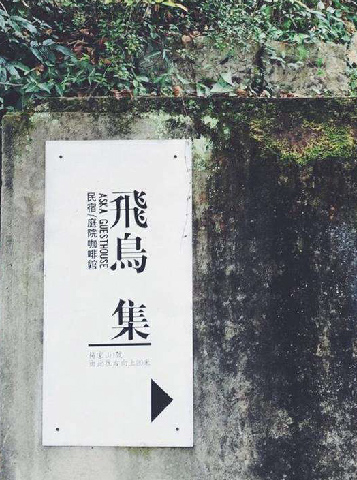
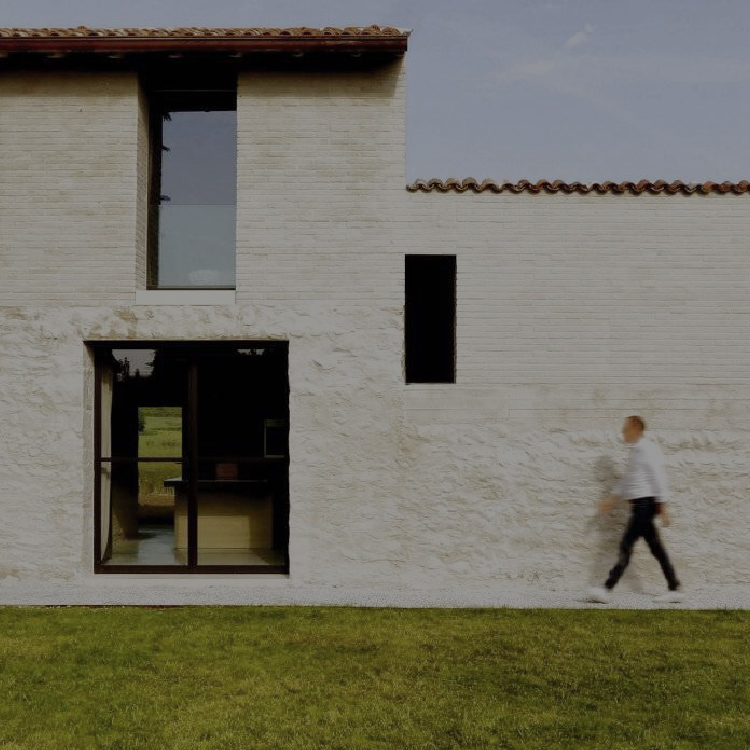
Play with masters and design for leading brand
We have invited the leading B&B brands of LostVilla, CIPO, Cloud Retreat, Stray Bird and Terra-retreat to gather in this competition.
The participating teams can submit design works and participate in the advisor team according to the assignment given by their favorite brands. In addition to winning the bonus, the winner has the opportunity to sign and execute a design contract with the brand owner. Detailed rules about signing and executing the contracts between entrants and B&B brand owners; It may be discussed separately.
Since each B&B brand group will be subject to the effectiveness of the overall planning of the Division 1 , The Master Plan Award is hereby given to the team that makes the best planning for the overall space and function of the five B&B brands in the Division 1.
The consideration criteria include the improvement of operational efficiency, the intensiveness and richness of space, the optimization of traffic routes, the overall presentation of settlement forms, and the rational use of external space. The Master Plan Award is an additional award that can be won by the same team at the same time as other awards.
Planning Conditions for Land Use
赛区一用地规划要求梳理:(头部民宿区)
1. Location: Division 1 is located on the sideline slope land in the southeast corner of Plot K
2. Covering area: About 8400 square meters
3. Geographical environment: natural mountainous area, covered by natural vegetation around the land in summer and autumn, and covered by planned middle-level snow trails in spring and winter.
4. Slope: The slope is about 25 degrees.
5. Spacing requirements: the spacing between the east and west buildings of the B&B and the courtyard of the Chinese villa shall not be less than 9 meters, and the spacing between the north and south shall not be less than 1.5 times the building height or shall not block the winter solstice sunshine standard requirements of the surrounding buildings;
6. Traffic routes: Combined with mountainous terrain, people flow, traffic flow and parking routes in B&B, comprehensive consideration should be given to avoid crossing as much as possible (it is recommended to combine the building legal distance of 3 meters).
7. Surrounding buildings: The main building products within the plot are limited to 30-meter-high hotel apartments, TaoliChunfeng series Chinese villa courtyards, and simple Chinese enclosed courtyards.
8. The facade design of the B&B and the landscape design in the land should not only meet the design requirements of the leading B&B, but also take into account the relevant building products in the plot, so that the facade and landscape of the B&B in the plot have different styles, which can be harmonious and non-conflicting.
9. The local climate shall be considered for the landscape design and the matching of landscape seedlings shall be reasonably selected. Due to comprehensive factors such as topography and climate, water systems shall be used as little or no as possible, and the ratio of soft landscape to hard landscape in the design shall not exceed 2:8 (excluding roads).
10. The design of the B&B building scheme shall be combined with the mountainous terrain to reduce earthwork excavation on the premise of meeting the functional use requirements of the B&B building; save the costs of architectural structure and interior and exterior finishing & decoration while reflecting the architectural characteristics of B&B;and, meet the mandatory requirements with regard to flood control, earthquake resistance, safety, firefighting and the connection and use of internal large and small municipal utilities provided that the operational requirements are met.
11. Mandatory conditions for planning:
Building height limit: 18 meters, building floor number: 2 floors, a roof on the 3rd floor in the local part, greening rate ≥ 25%;
Building legal distance: 3 meters (No 3 meters retreat on the east side of the plot)
Public area of parking space: 1 vehicle/100 m2 (building area)
Guest rooms: 1 parking space/3 standard rooms. The main functional rooms must meet the basic needs of living sunshine.
12. The location of Terra-retreat is the northernmost side , and the location of the other four B&B brand can be freely planned. After planning, choose the intended B&B brand for the design of the single building.
13. The total building area of the Project is 6,000 m2: including 5,000 m2 (1,000 m2 for each brand group, including guest rooms and a small dining room) for the total building area and 1,000 m2 for the public space area boardinghouse of five brands.
14.To improve the comprehensive operation efficiency, all other public spaces are set up in a unified way, including but not limited to libraries, cafes, multi-function rooms, etc. (the functions of public space are defined by each team). The design team may set up these public spaces in a centralized way or in five groups.
配用地图
Bonus
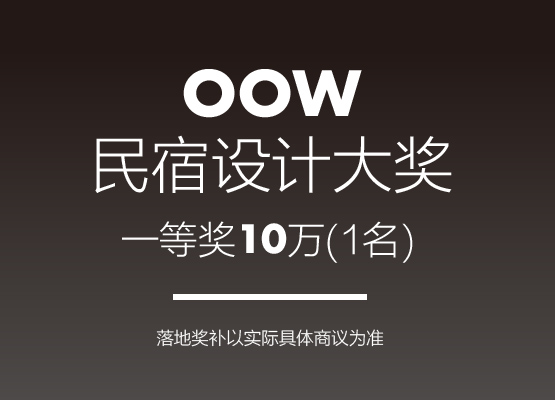

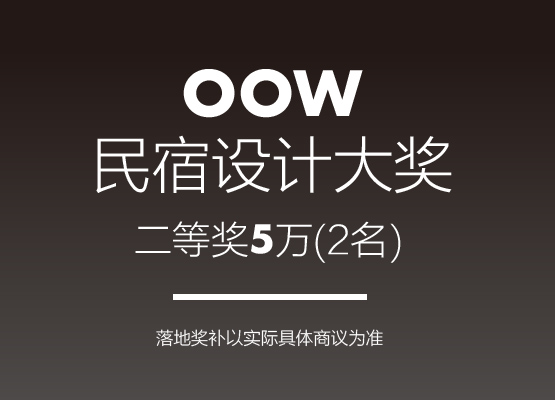
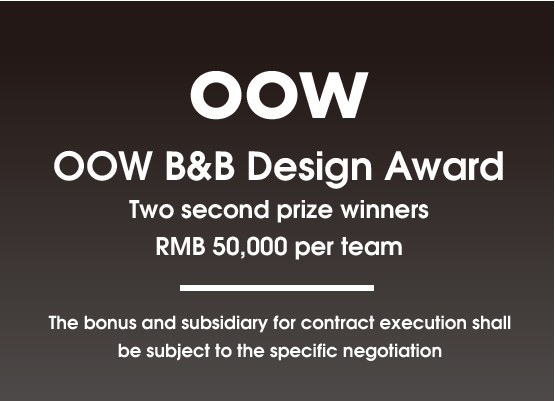
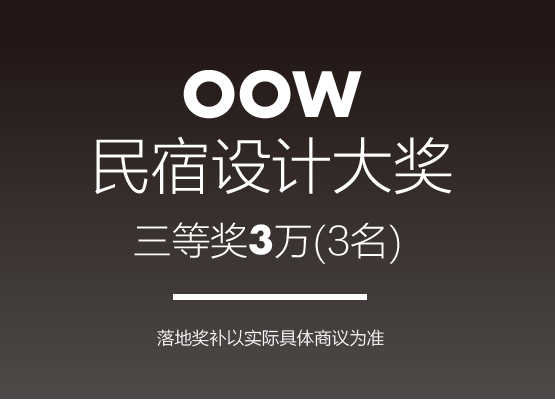
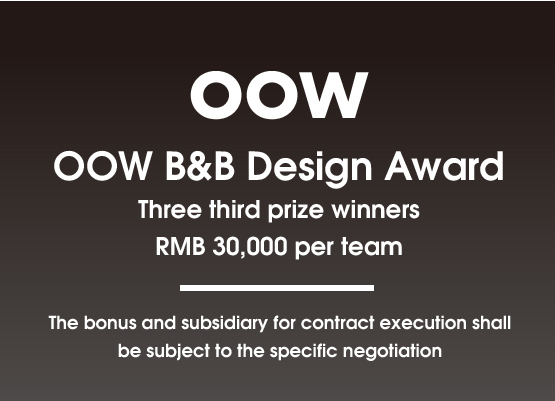
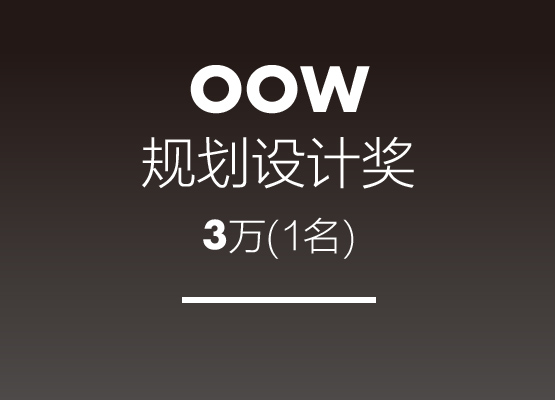

* All bonuses are pre-tax / Other rights and interests: Enjoy the rent-free period until the Winter Olympic Games. Other rights and interests can be negotiated by the parties themselves.
Appraisal Criteria
1. Professionalism of spatial innovation and operation preposition in B&B design
2. Consideration of local culture and sustainable development in operation philosophy of B&B
3. Elaboration of concept OUT OF WHITE
4. Interpretation of the concept of mentor of each brand team in B&B design
5. Rationality of overall site planning and design
Requirements for Works Submission
1. Design scheme of four A1 exhibition boards -- site overall planning and design, interior, landscape (including but not limited to general layout, floor plan, elevation plan, section plan, effect plan and analysis chart) and picture materials that can fully express the design idea (300dpi)
2. A copy of the design specification in WORD format on A4 paper, not exceeding 500 words (Chinese-English)
3. Entrants' relevant information, including: name, address, telephone number or WeChat, email address, company (or school) recent photo and other materials
Optional Submissions
Video (2-4 minutes): To better present works conception, you can submit a short video, including the appearance of team members, describing the design ideas of the works in combination with the exhibition board, in any forms. MPEG, MP4, AVI are the best video formats.

