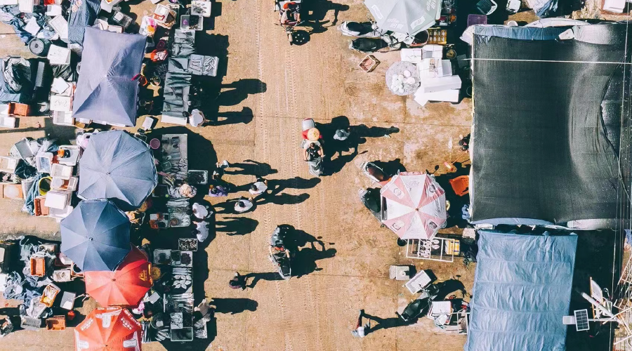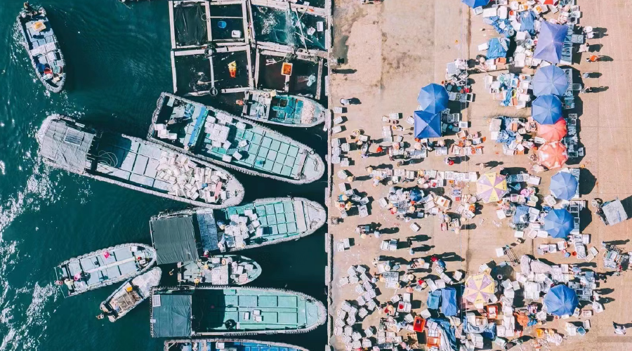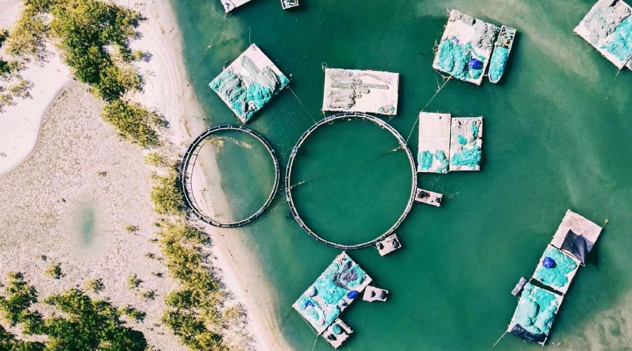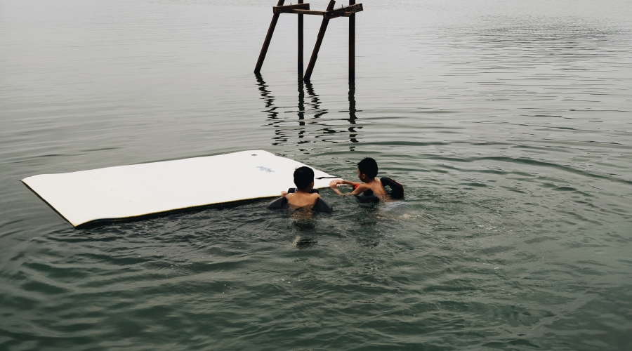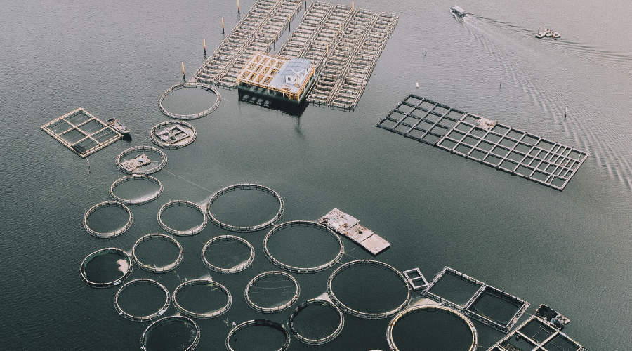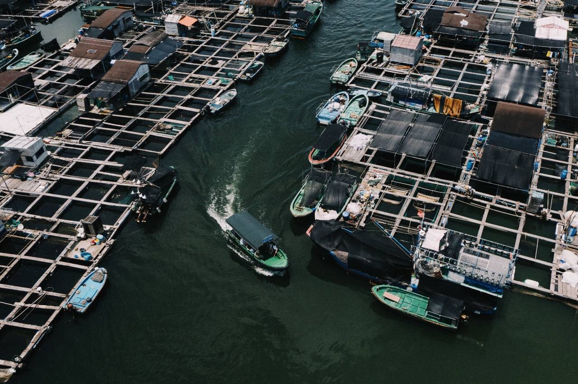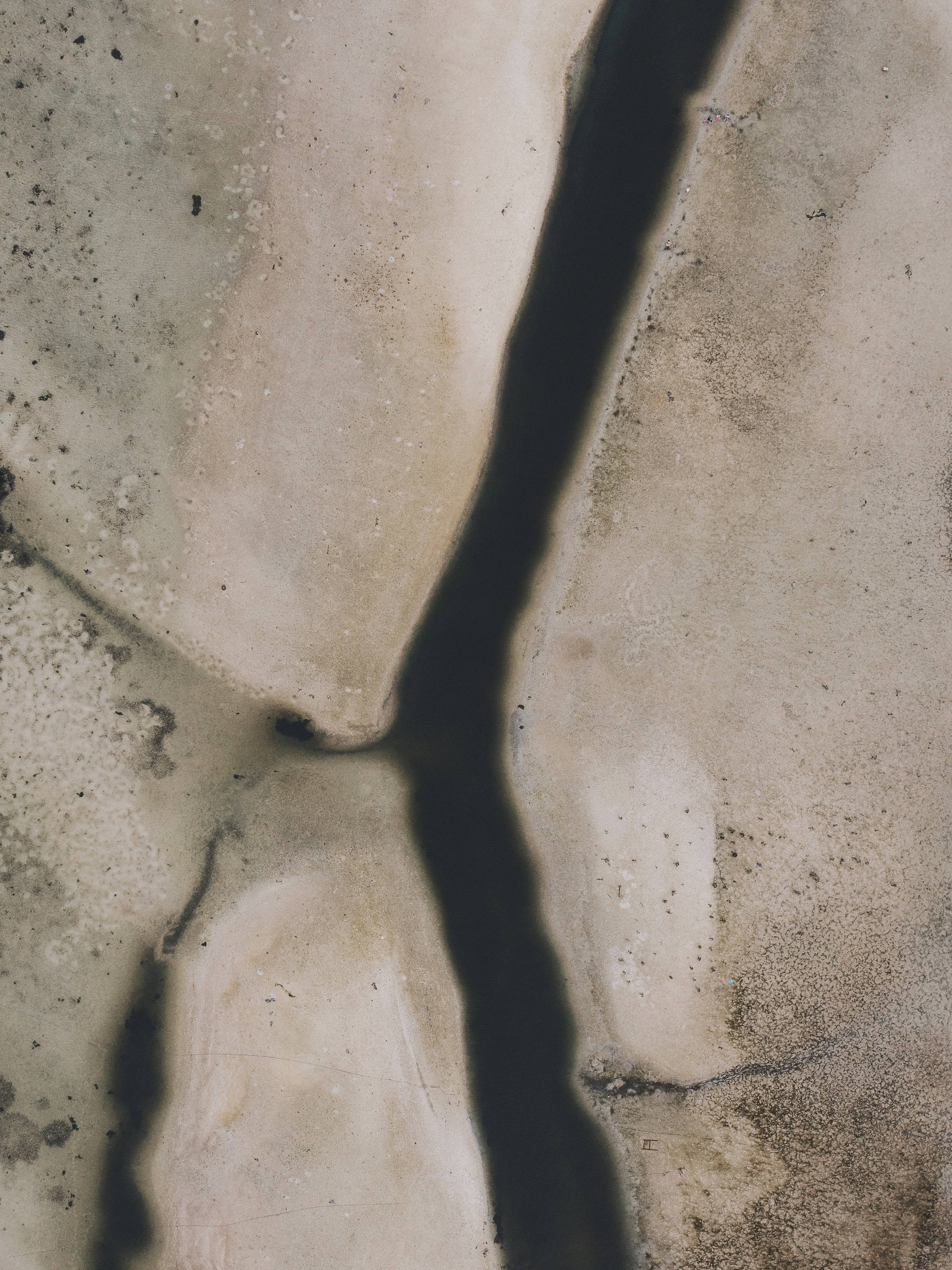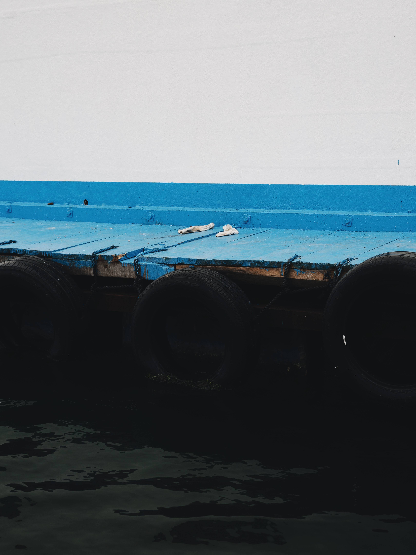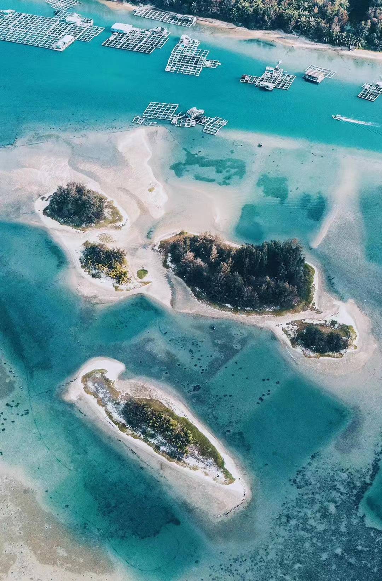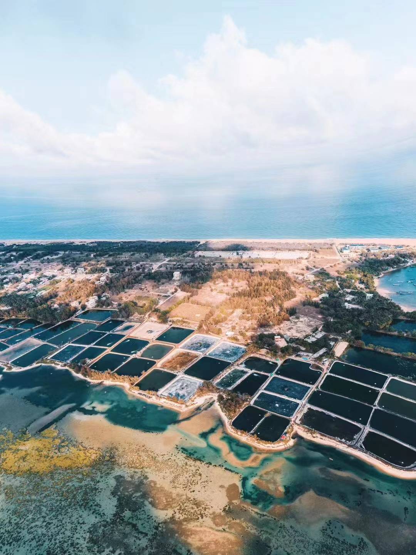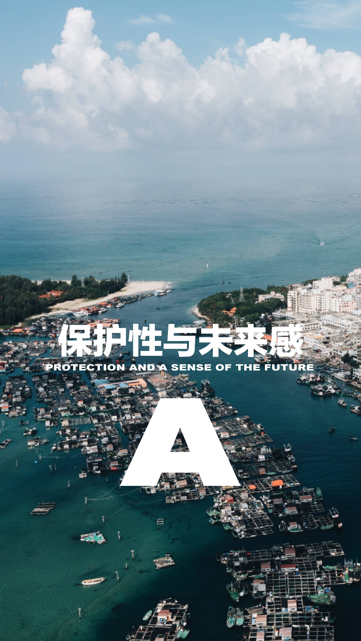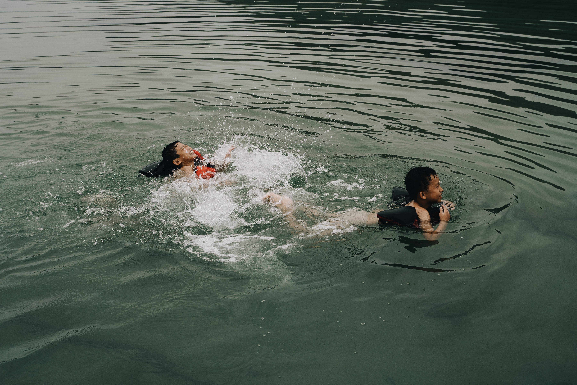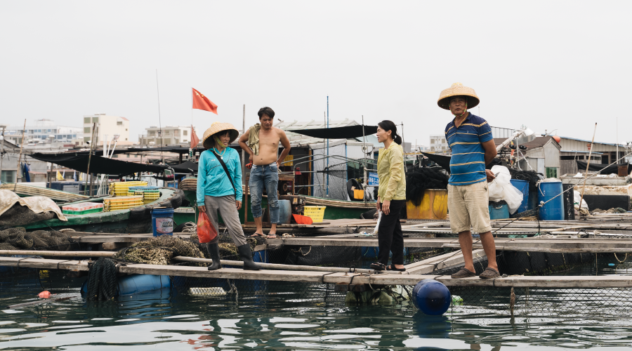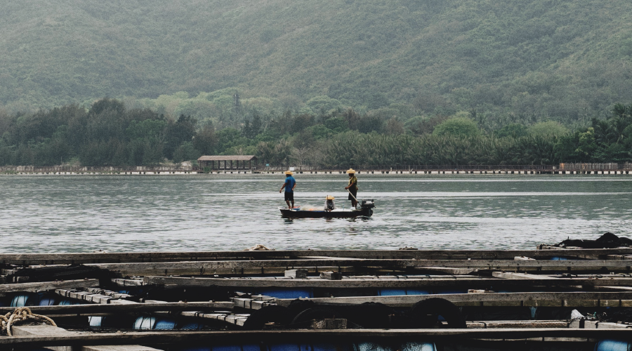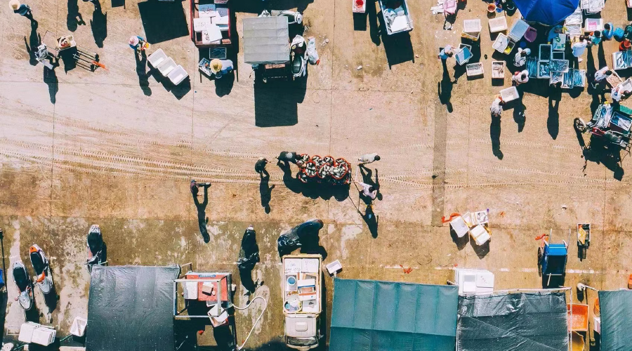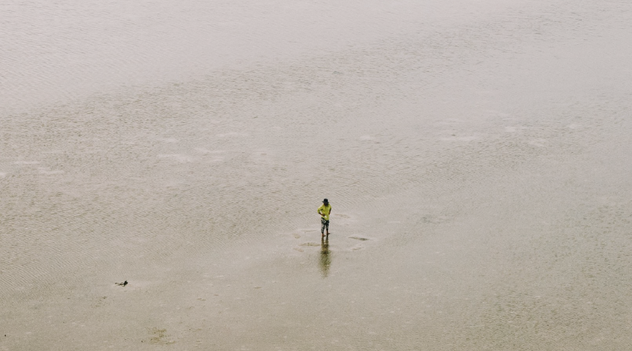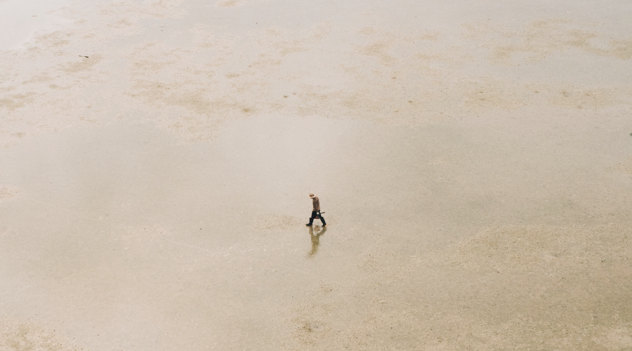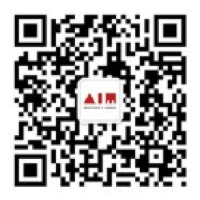The creation of public spaces on existing sea fishing rows, including but not limited to B&Bs, restaurants, bars, cafes, book bars, small theaters, art galleries, leisure centers, flower shops, small cultural and creative shops, and assembly spaces. Environmental protection measures, rain and sewage discharge, green low-carbon and environmental protection, the bias is not limited to the planning of small business groups, the design of building groups, and the design of individual buildings,and energy-saving needs should be considered, as any other businesses that the participating teams think should be presented.


