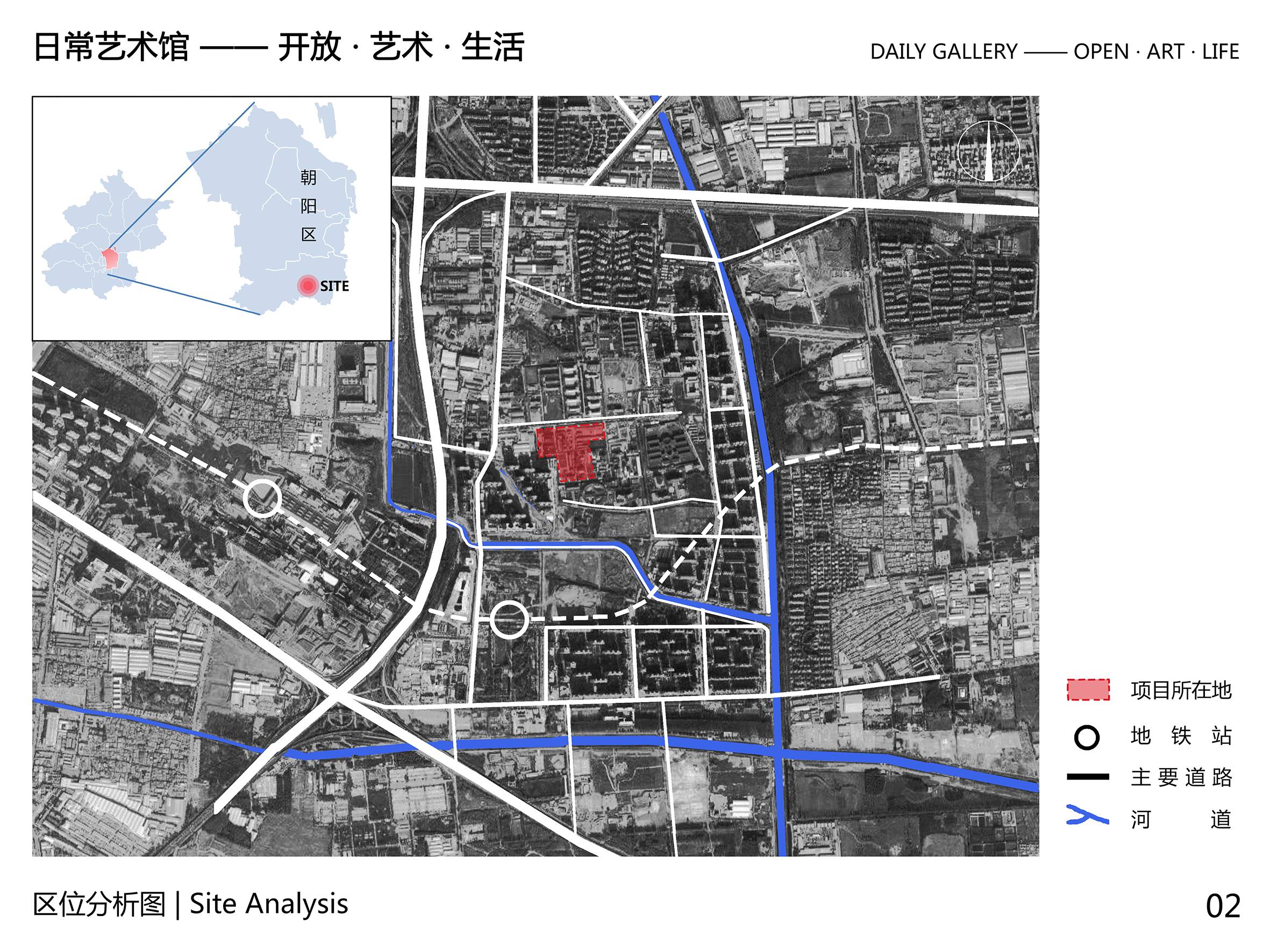
园区位于东五环外侧,朝阳区豆各庄乡原中石化助剂二厂内,周边除几条快速路外,多为等级混乱的断头路、交通不便。附近用地多为普通居住小区、城中村和各种类型工厂,缺乏公共服务设施。
Located in outward side of East 5th Ring Road, this park is second auxiliary’s factory of original Sinopec in Douge, Chaoyang district, apart from few express ways in surrounding area, much more could be the dead-end roads with chaotic levels so that it enjoys very inconvenient transportation. The surrounding lands could be counted as common residential areas, urban villages and various factories with insufficient facilities of public services.
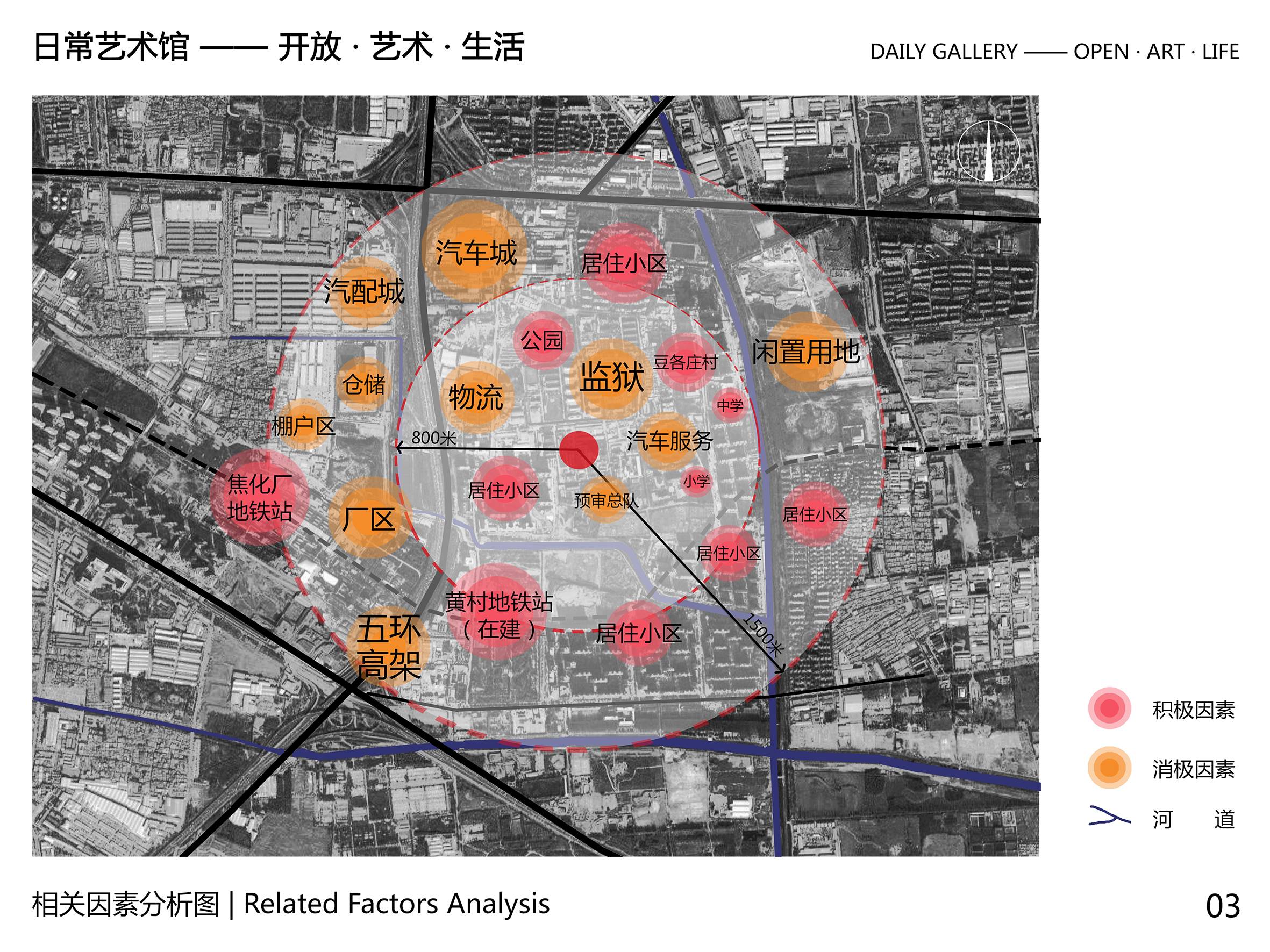
园区周边高墙林立,人烟稀少,充斥着大量诸如汽配城、物流园区、看守所、监狱、棚户区等消极因素。亟待创造一个打破沉闷、提高区域生活品质的激活点,为周边市民提供丰富公共活动的幸福载体。
This park is surrounded by high walls and could be sparsely populated, rather it is filled with lots of negative factors such as town of automobile accessory, logistics park, detention house, prison and shanty town. It is very urgent to create the point which should reactivate this depressing place and improve the life quality so as to provide citizen in surrounding areas with carrier of happiness towards colorful public activities.
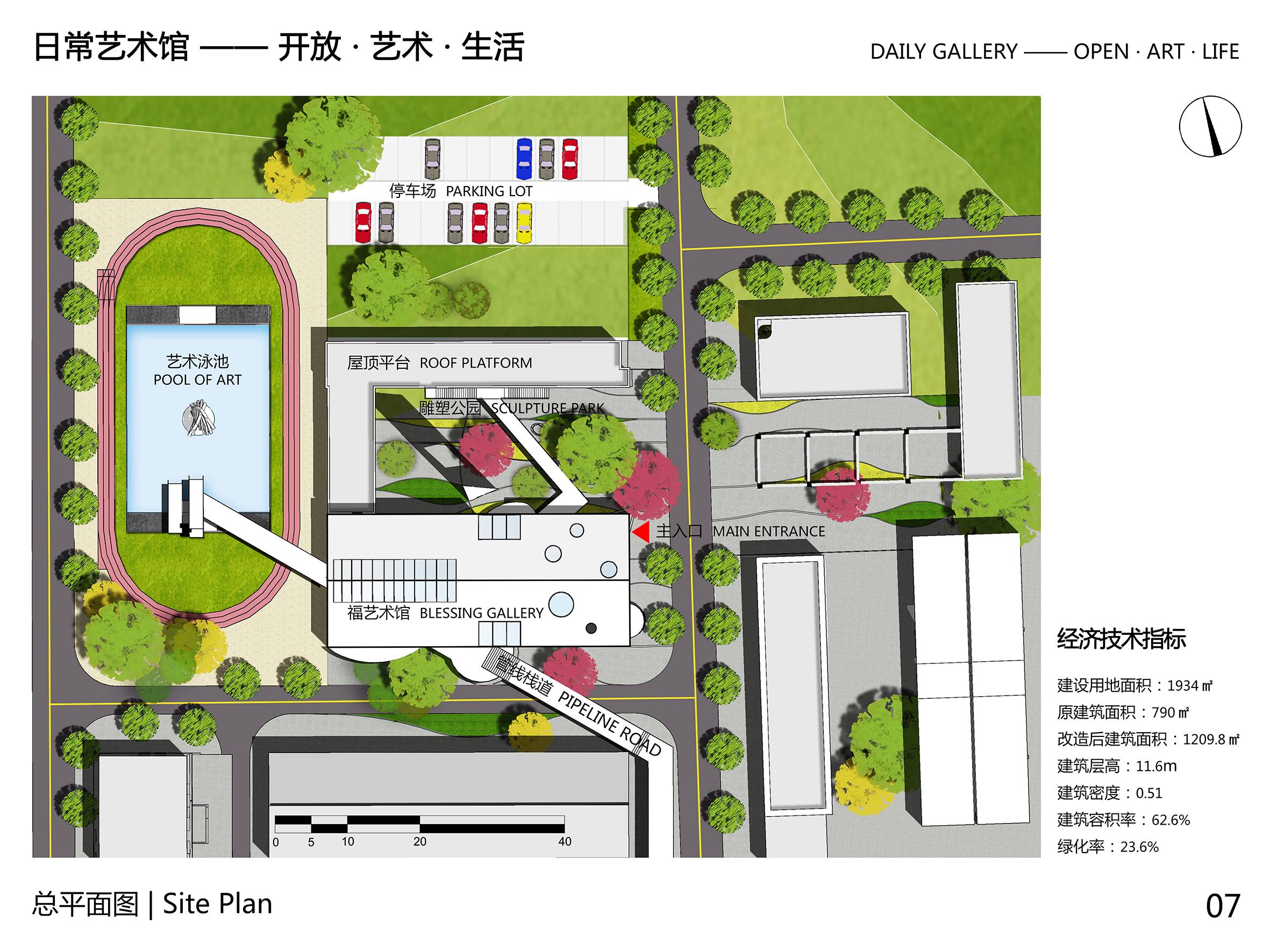
作为区域的门户空间之一,我们将基地定义为园区“玄关”。方案主体部分由福艺术馆、雕塑公园和艺术泳池组成,管线栈道穿插其中,联系这三个主要空间,停车场则设置在场地北侧。建筑面积和绿地率较以往提高了一倍。
As one of entrance space in this area, this base is defined to be entryway towards park by us. This main part of the scheme is composed of blessing gallery, sculpture park and artistic swimming pool which are linked together by gallery road of pipeline, the parking lot is arranged in the north of this place. Finally, this scheme proves that building area and greening rate has increased by one time.
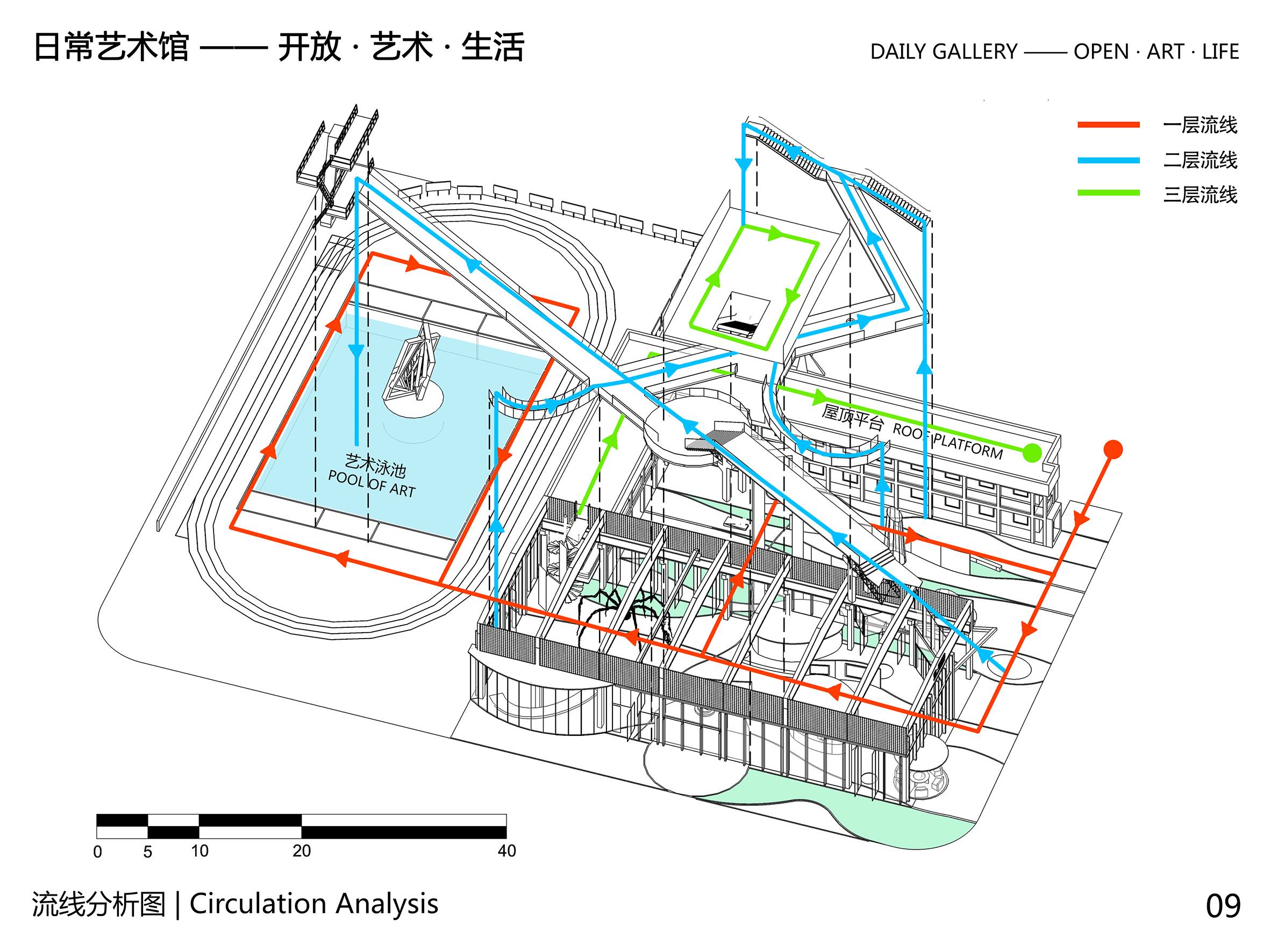
用管线栈道将室内外空间联系,创造立体丰富的游览维度。
The indoor and outdoor spaces are connected by gallery roads of pipeline to create rich dimension of sightseeing.
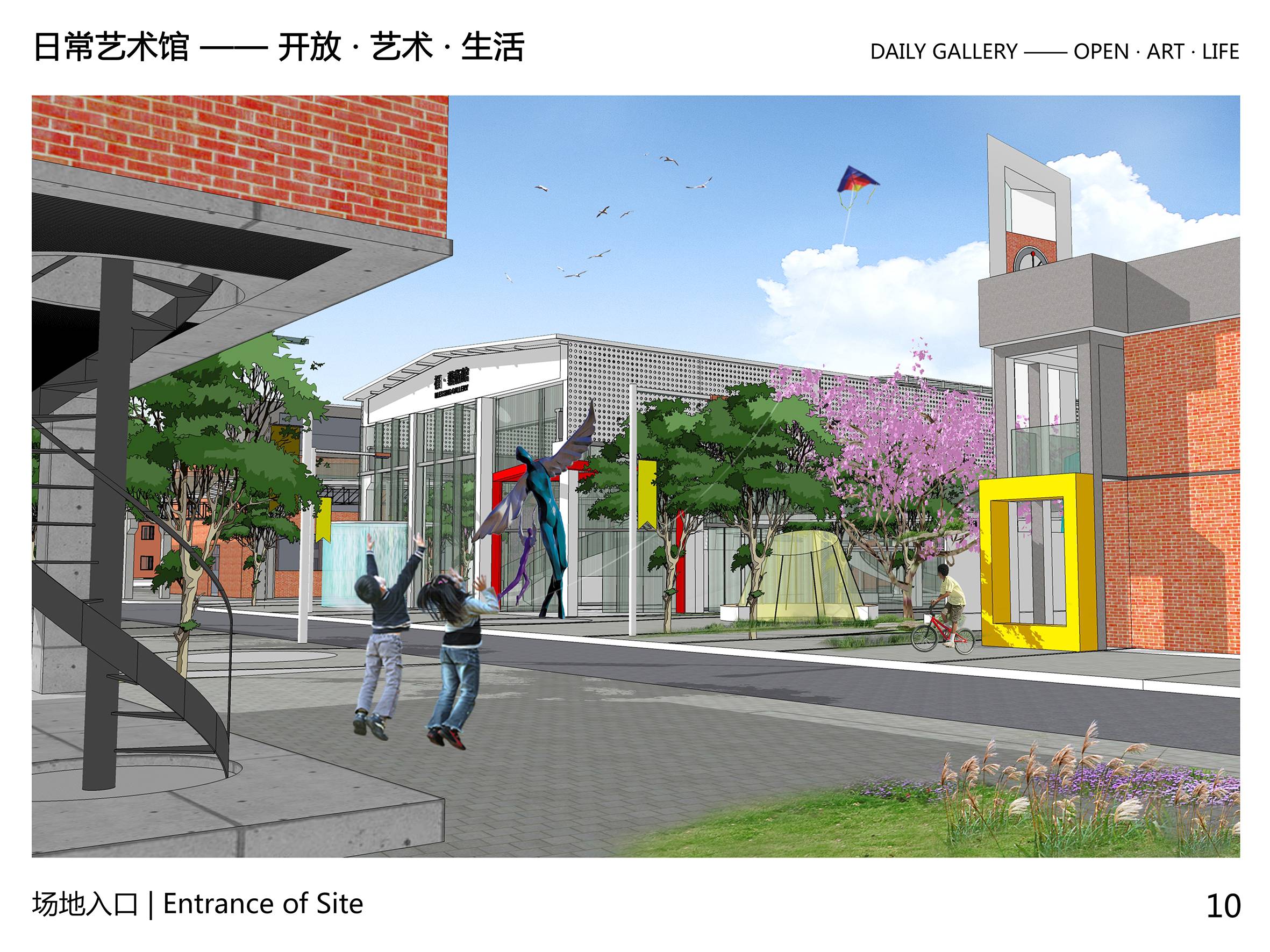
为了更好的起到集散、引导人群的作用,艺术馆的主入口设置在了建筑的东北角,在两侧承载柱体之间形成了门户空间,旨在营造出通透、开放、轻盈的艺术效果。
The space of entrance aims to bring about the artistic effects of transparency, openness and gracefulness.
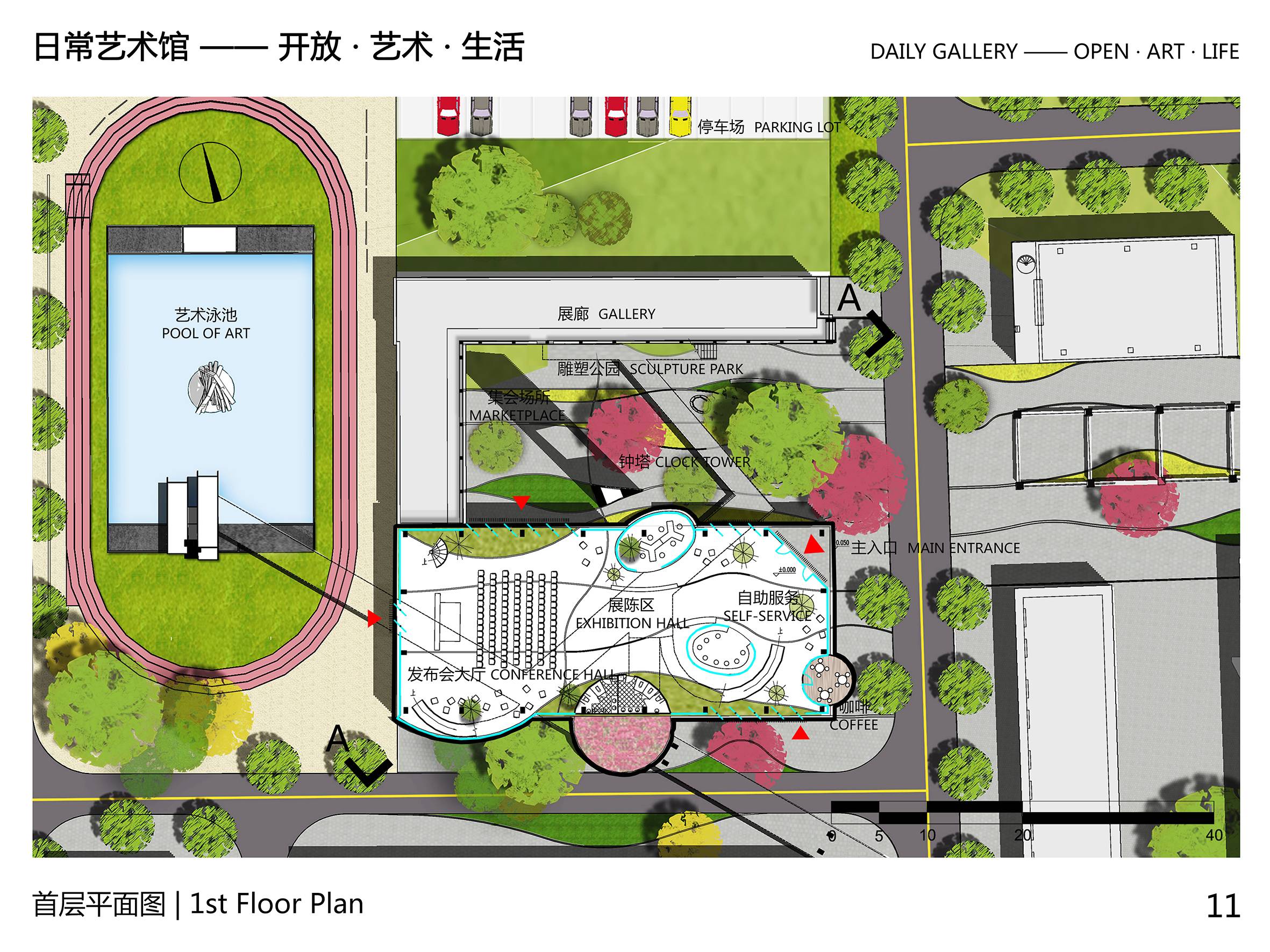
将建筑与周围环境融合,创造出街道化的室内外空间和开放性的游览路线。此外,方案将体育运动空间与艺术品展示空间相结合,打破艺术与生活的界限,创造出一种异质但却不失趣味的全新日常体验。
The buildings should be integrated with surrounding environment to create street-style indoor and outdoor space and open routine of sightseeing.
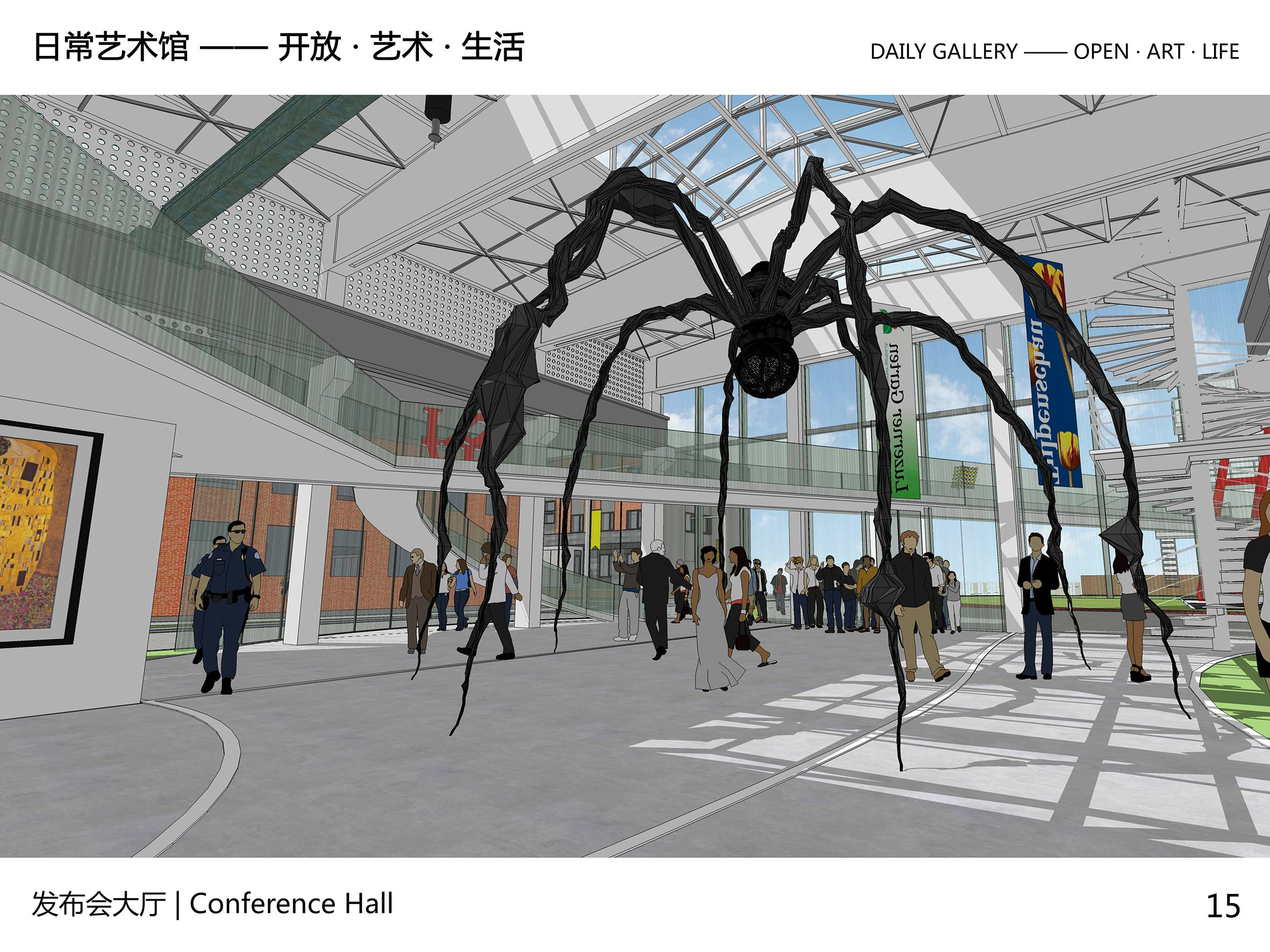
发布会大厅与北侧的雕塑公园开放相连,提供了可组合、可变换、可移动的公共活动空间。
The hall of press conference is linked with sculpture park in the north publicly to offer space of public activities which could be combined, transferred and moved.
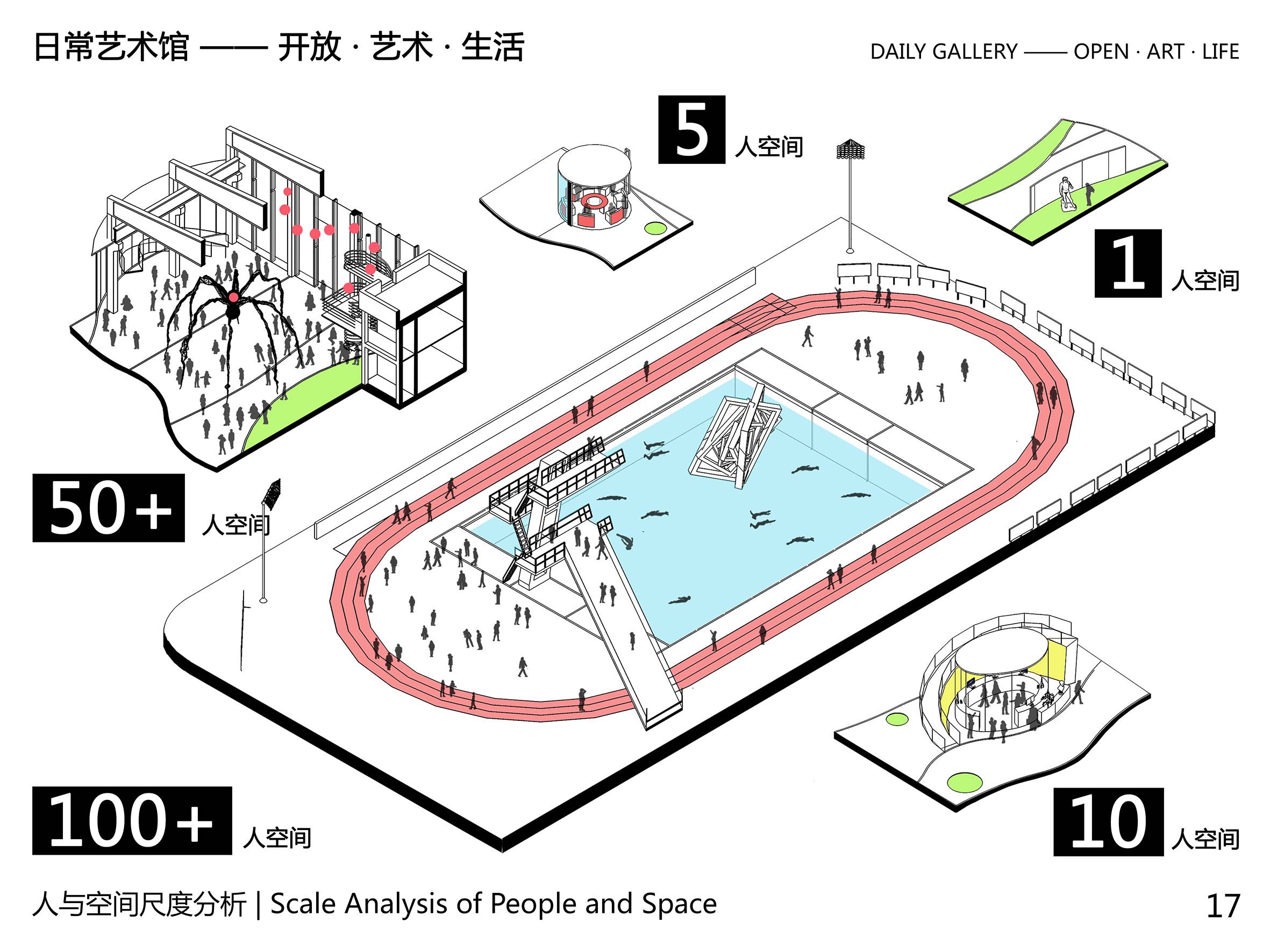
方案为不同数量人群活动提供了复合型空间。从1人的艺术欣赏,到5人的餐饮休闲,乃至50人的社交活动都可以找到适合的场所。通过这一策略,福·艺术馆将成为区域内市民公共活动的综合载体。
The program provides a composite space for different numbers of people. From the art appreciation of 1 people, to the dining and leisure of 5 people, and even social activities of 50 people, it can find suitable places. Through this strategy, this art museum o will become a comprehensive carrier of public activities in the region.
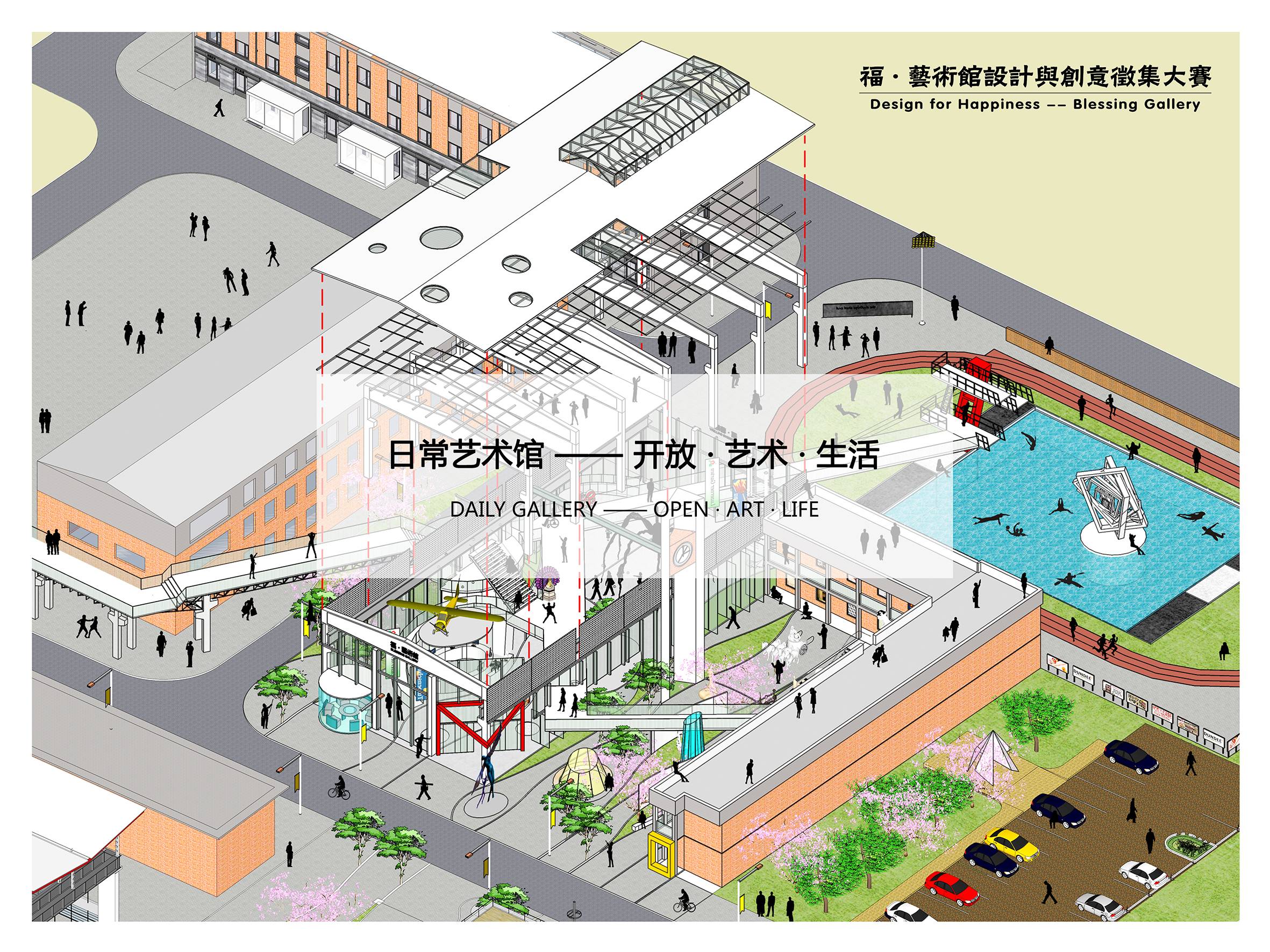
幸福的艺术,艺术的生活,生活的幸福——这是我们团队对于福·艺术馆定位的理解,一个融入日常的艺术馆,充满着开放、艺术与生活。
The happiness of art, the life of art and the happiness of life-all could be used to define the positioning of Blessing gallery in understanding of my team.
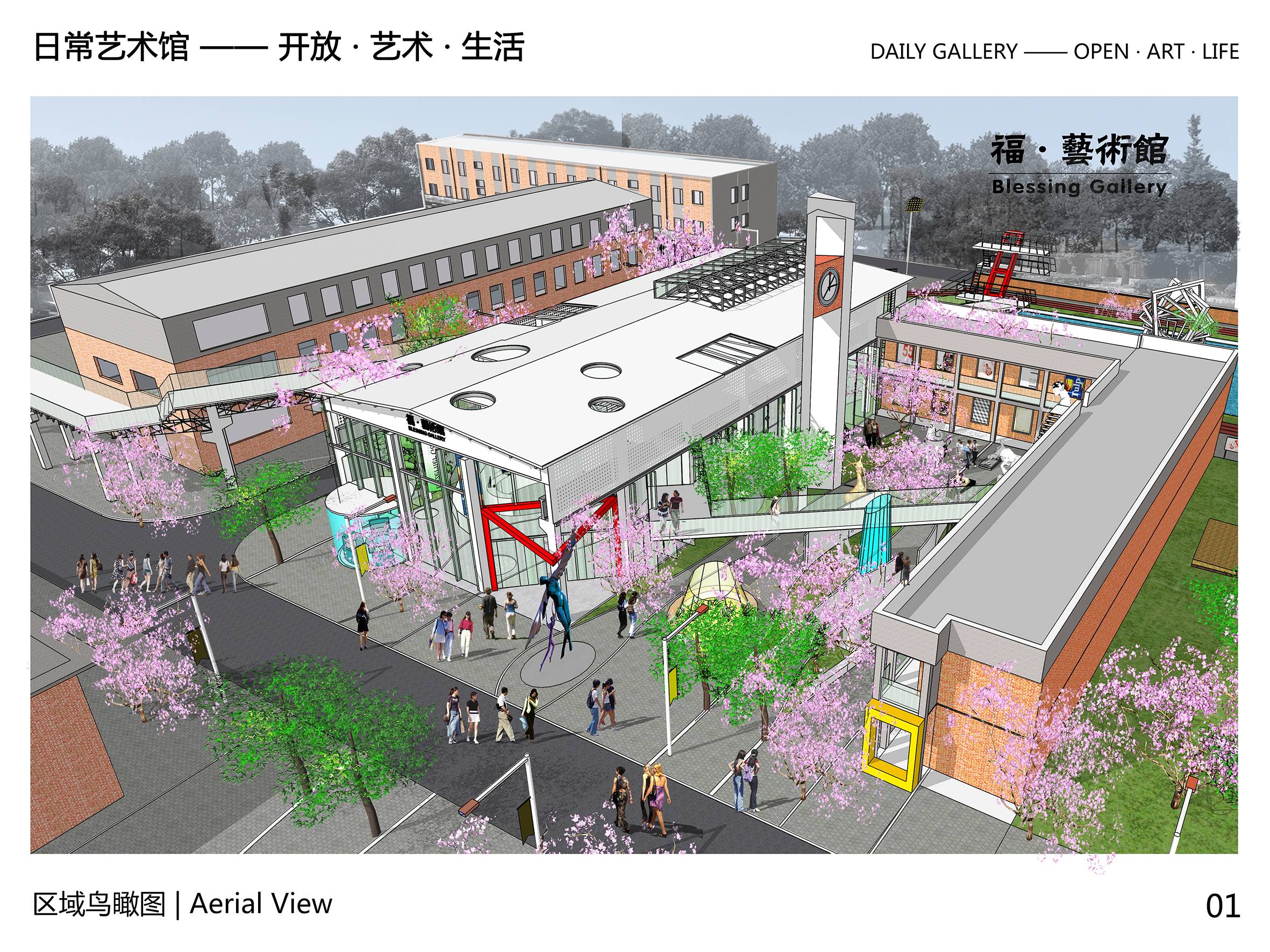
艺术馆通过对既有空间的打通、串联、植入,一改以往工业遗存幽暗沉闷的特点,创造出一种轻盈通透的全新感受。与此同时,不同维度的艺术品置入丰富多变的展示空间内,为市民提供嬉戏、探索、亲近艺术的机会。由此,美术馆将变成一座提升生活幸福感的活力场所。
The gallery gets through, connect and implant into already-existing space to change gloomy and depressing features of industrial remains in the past so as to create brand-new felling of gracefulness and transparency. In the meanwhile, different dimensions of artworks are put into ever-changing space of exhibition, which will provide the chances for citizen to have fun with art, to explore art and to have access to art. Therefore, the gallery will turn into dynamic place to raise the sense of happiness in life.
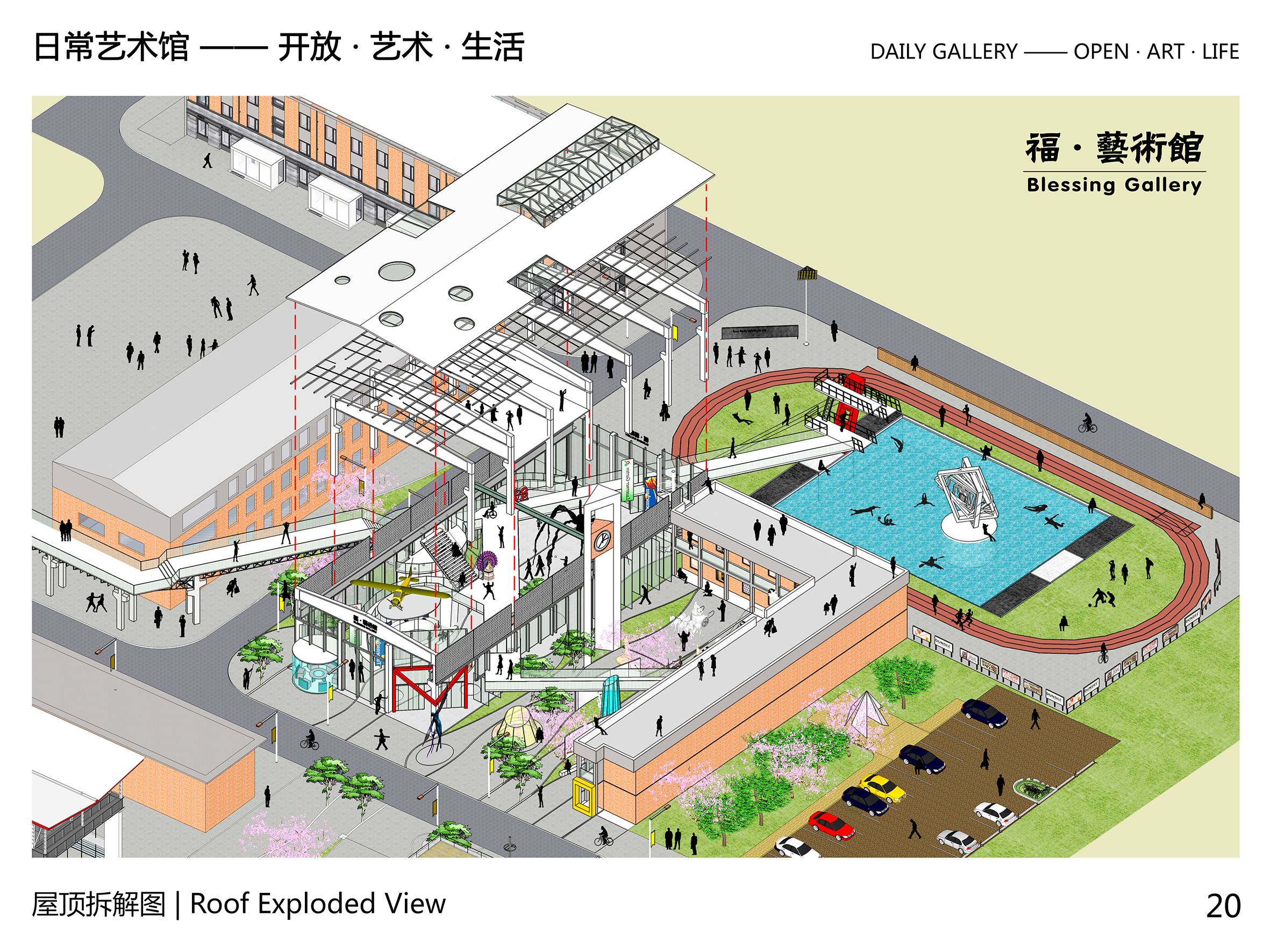
商业与市井共同驱动,艺术与生活和谐相融,开放、艺术、生活的日常艺术馆,才能为市民创造出幸福的公共空间。
Co-driven by business and city, art integrate with life harmoniously, only opened, art, life of the daily art museum can create a happy public space for the public.
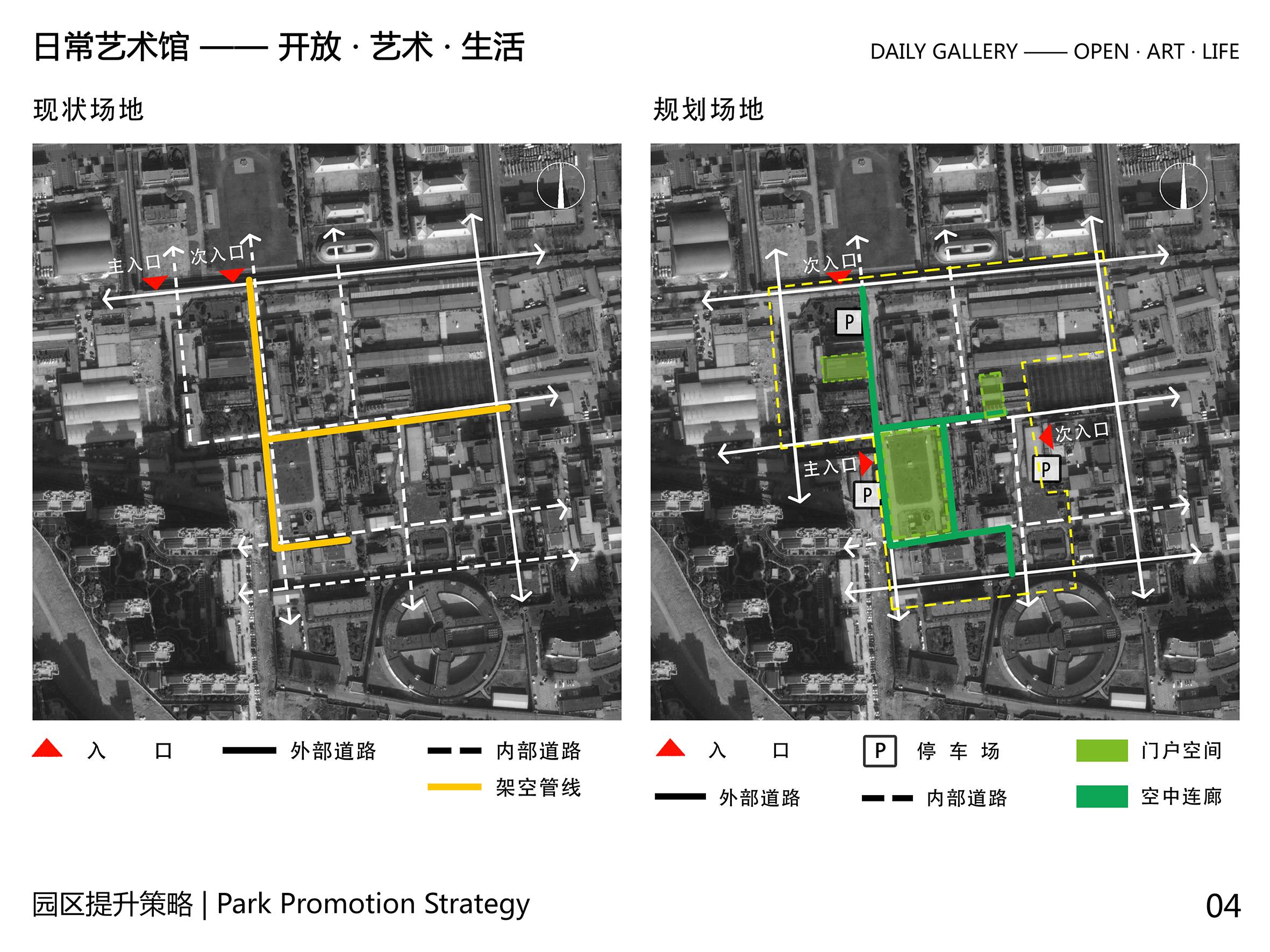
园区的梳理从以下4个方面展开:1.打通场地内外的道路连接; 2. 增加出入口并设置停车场;3. 定位门户空间;4.改造架空管道,形成空、地两个层级的慢性步道体系。
The arrangement of this park should be carried out in the four areas as the following:1. Get through the connection of roads among this place internally and externally; 2. Increase the entrance and set up parking lot; 3. Formulate the positioning of space of the entrance; 4. Transform the overhead pipeline to form system of slow foot path from overhead to the ground.
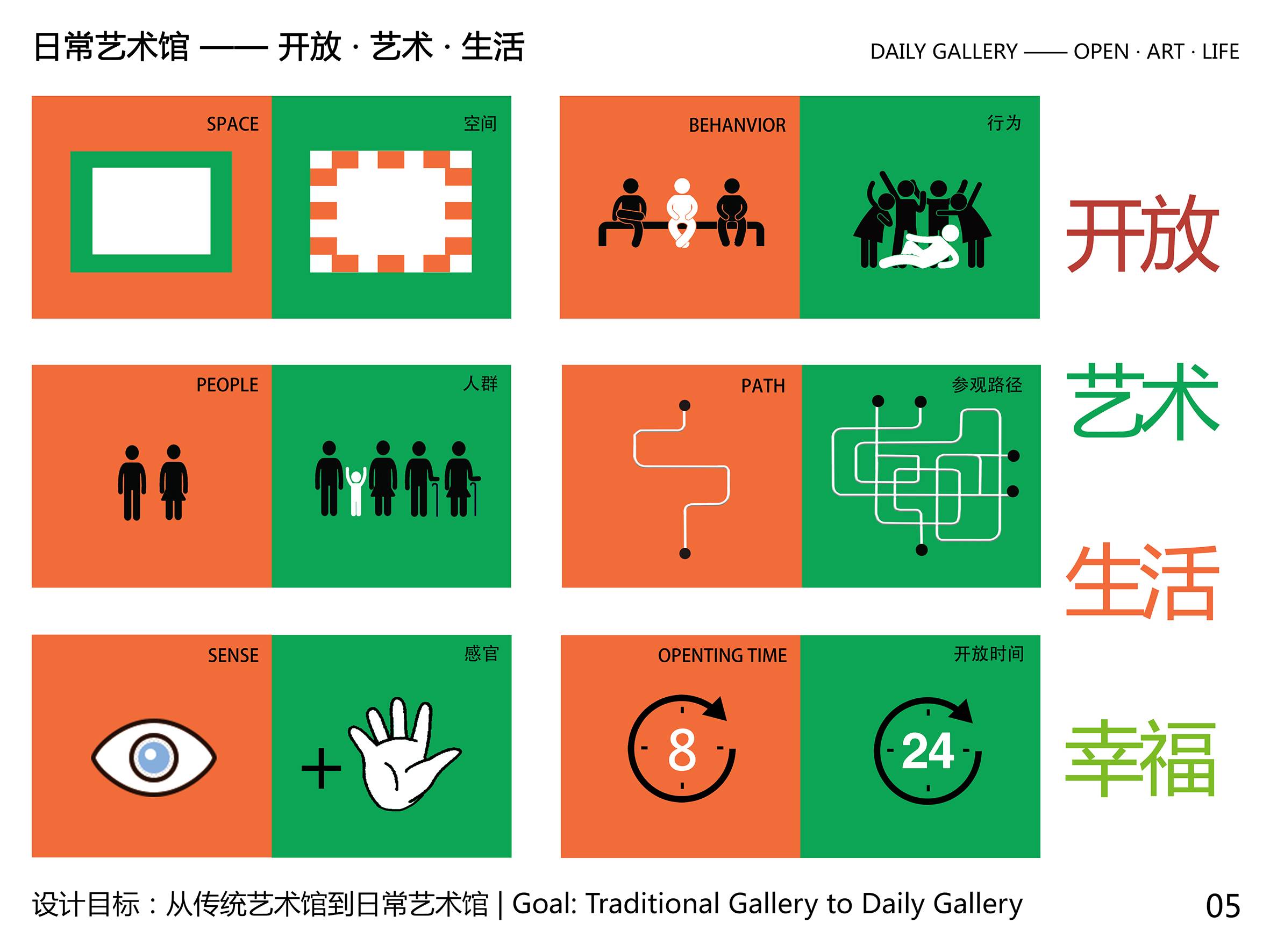
将以往精致、安静、隔离的传统艺术馆转化为开放、生活、包容的日常艺术馆,即艺术不再高高在上、不可触碰,而是平易近人、触手可得。
The great efforts should be made to turn originally exquisite, quiet and isolated traditional gallery into open and inclusive daily gallery for life, that is to say, the art will be close and accessible to people easily rather than paramount and untouchable.
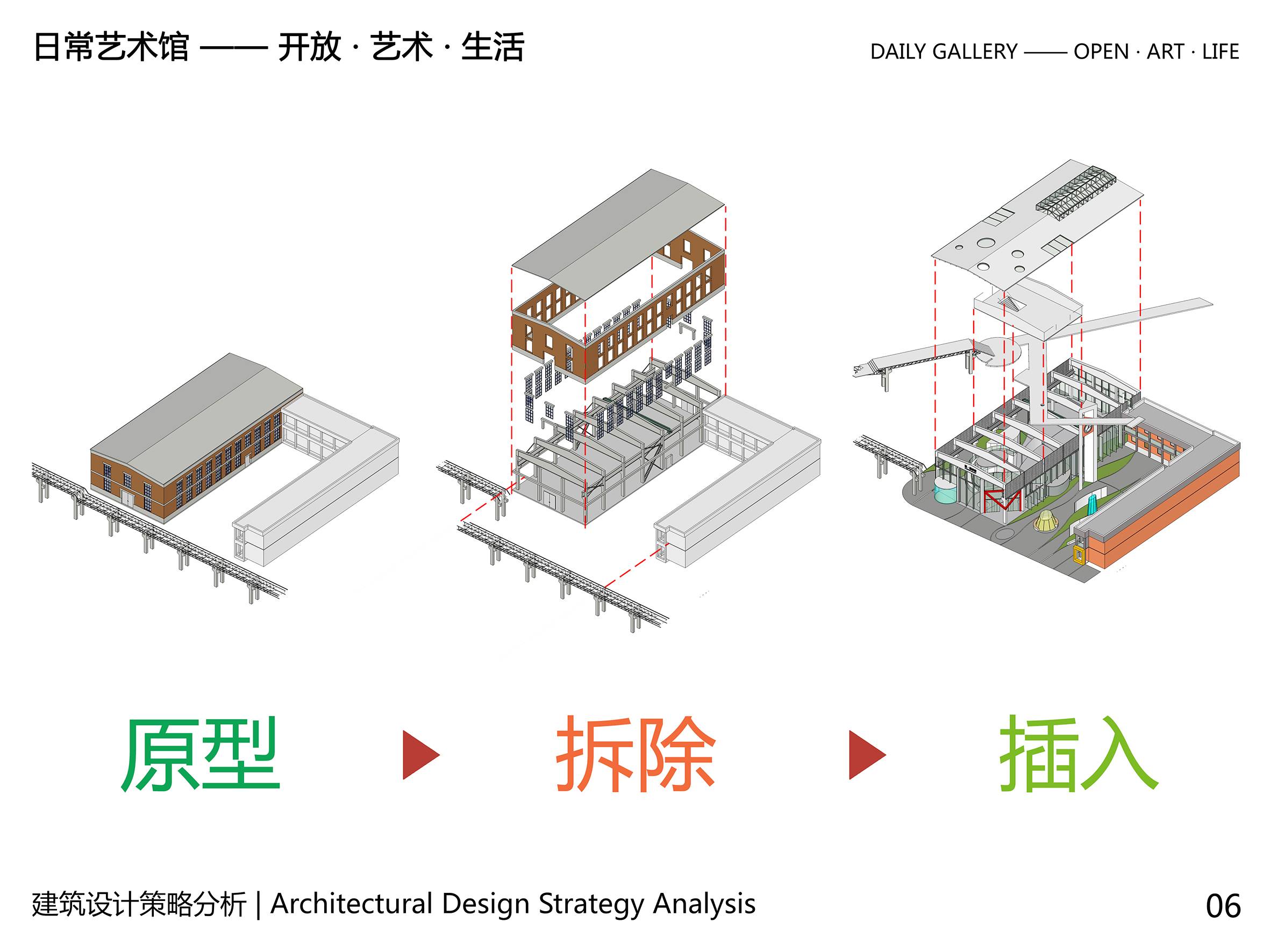
保留基地内厂房的主体结构,拆除围护墙体,形成开放空间;调整原有架空管道走向,创造穿插艺术馆内外的空中步道;改变厂房原有灰暗色调,用白色提升空间活力,形成耳目一新的清新氛围。
The great efforts are made to remain the main part of industrial plants in base and dismantle enclosure wall so as to create open space; the orientation of original overhead pipeline should be adjusted to create overhead footpath which gets through the gallery internally and externally; the great efforts should be made to change original tinge of original workshop and improve the vitality of the space by white color so as to form the brand-new and fresh atmosphere.
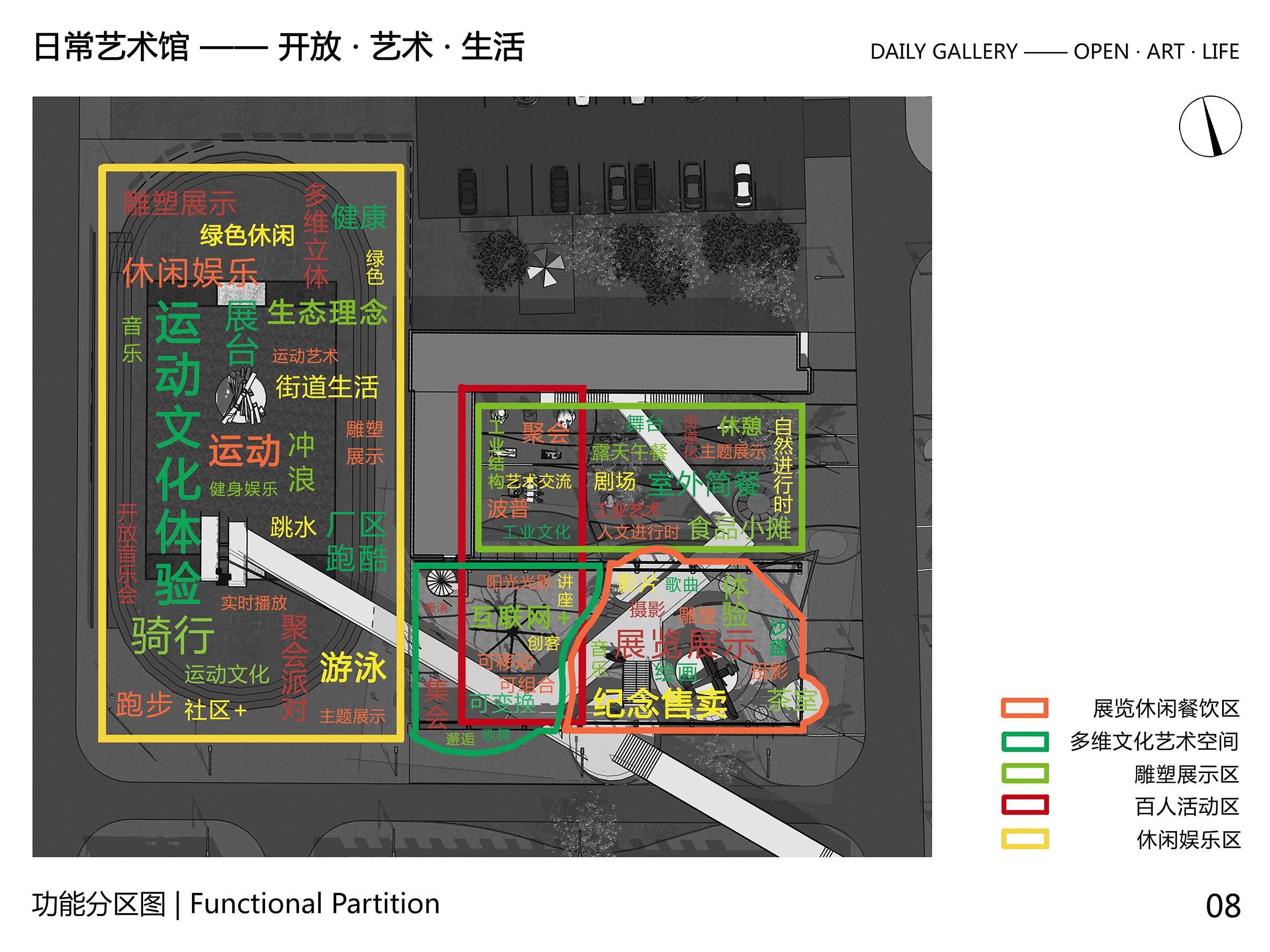
建筑包括艺术馆所需的展览展示空间和活动空间,同时提供市民娱乐的运动休闲场所。在这里可容纳聚会、露天午餐、举办开放音乐会的广场生活,也有食品小摊、繁忙的行人的街头生活。
he buildings are composed of exhibition space needed in the gallery and activity space,in the meanwhile, it also provides the citizen’s recreation and sports with leisure place where people could conduct get-together, eat luncheon outdoors and hold concert publicly on the square, also this place is filled with stall of foods and busy pedestrian.
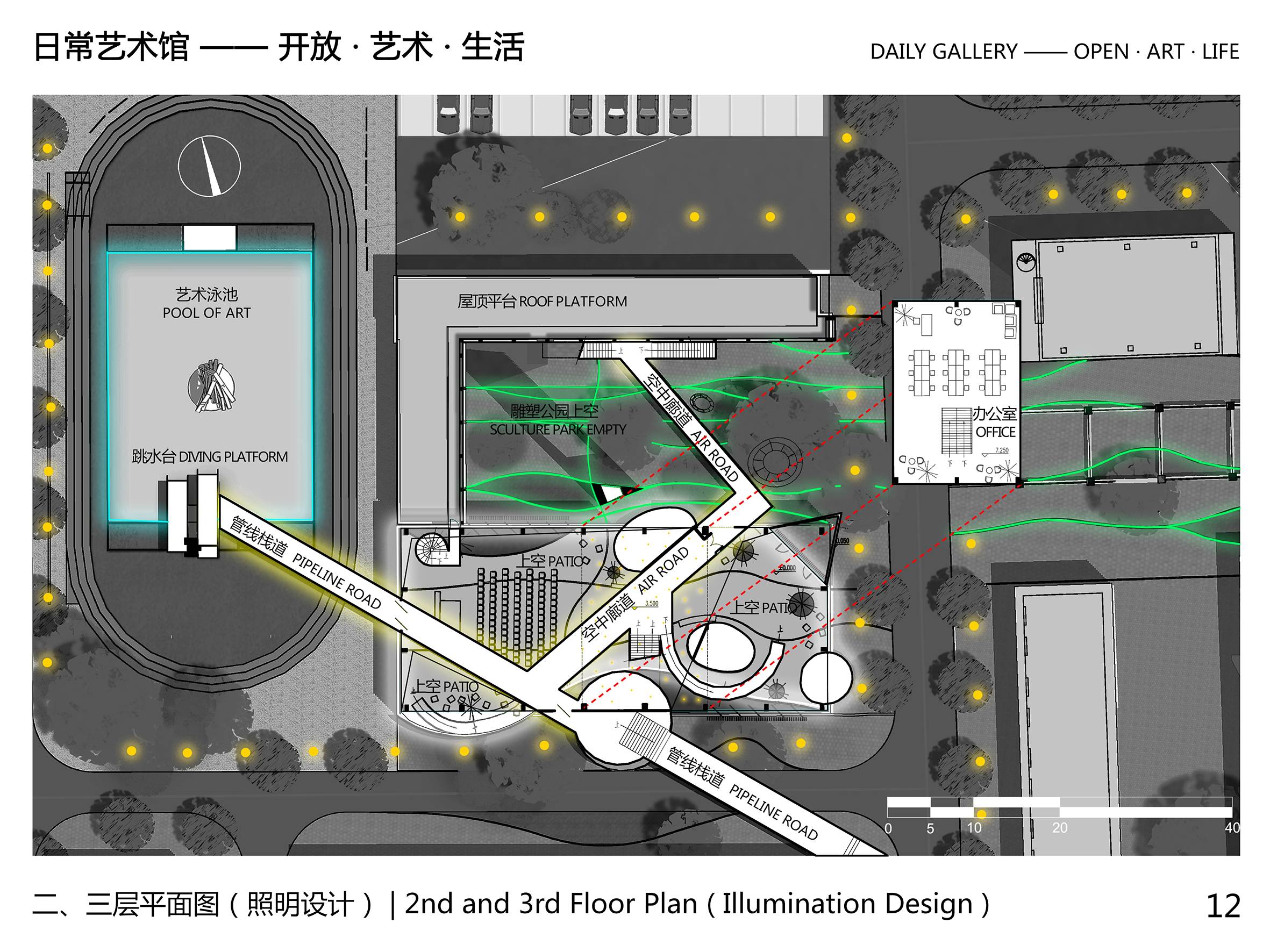
空中管线栈道串联不同区域,办公空间设置在连廊的上部,为展览展示尽可能提供完整的空间效果。同时,方案设计了点线面结合的照明系统,渲染绚丽多彩的夜间生活氛围。
The gallery roads of overhead pipeline are used to connect different areas, office space should be arranged on the top of corridor so as to provide integrated effects of space for exhibition as much as possible. In the meanwhile, this scheme designs illuminating system with combination of dots and lines so as to render colorful atmosphere of life in night.
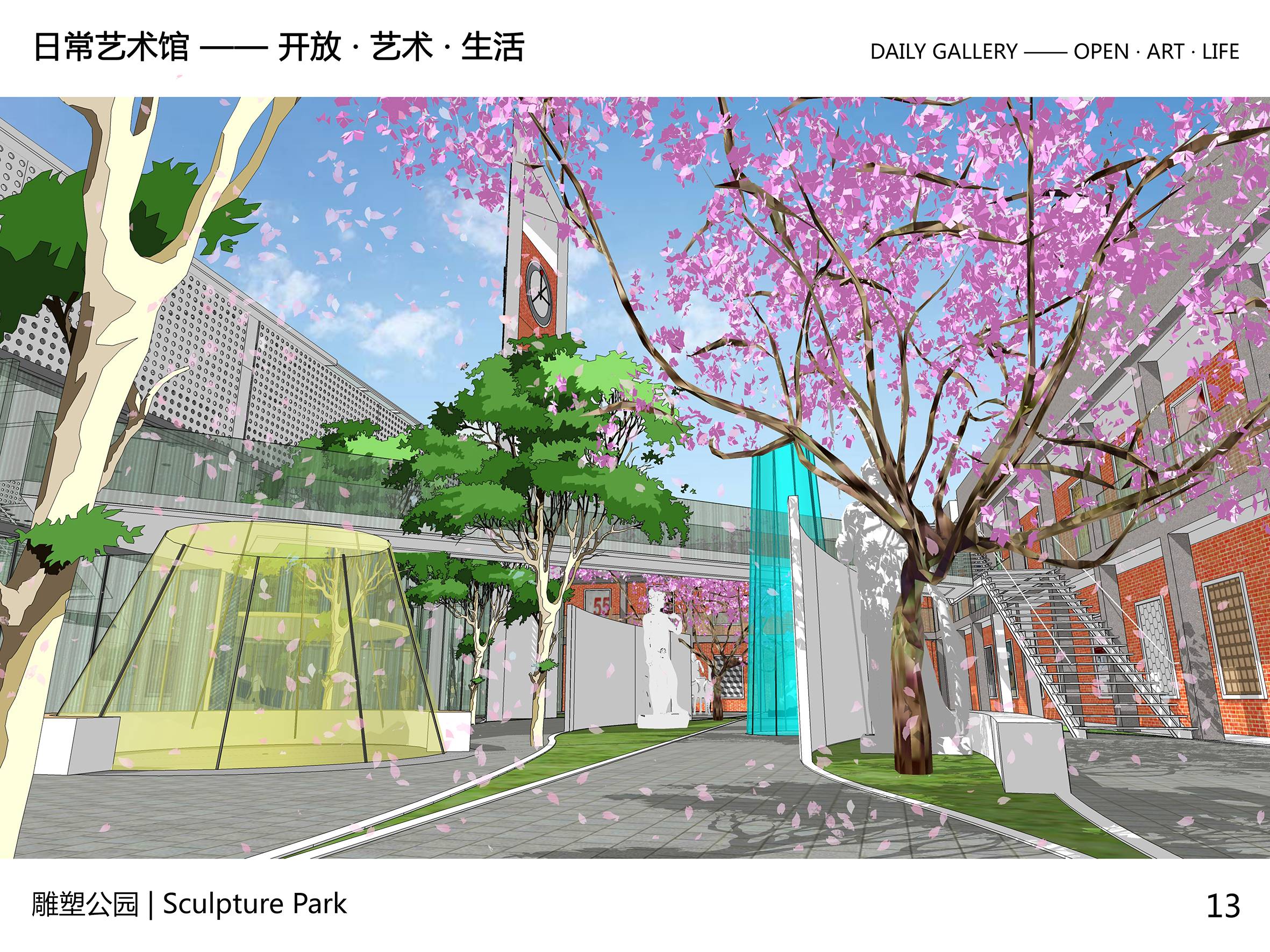
樱花漫漫的雕塑公园提供富有艺术感的开放空间,市民在此有着可游、可观、可触的丰富体验。
Sculpture park with cherry blossoms in full blossom provides open space with sense of art so that citizen could have rich experience of visiting, seeing and contacting with this park.
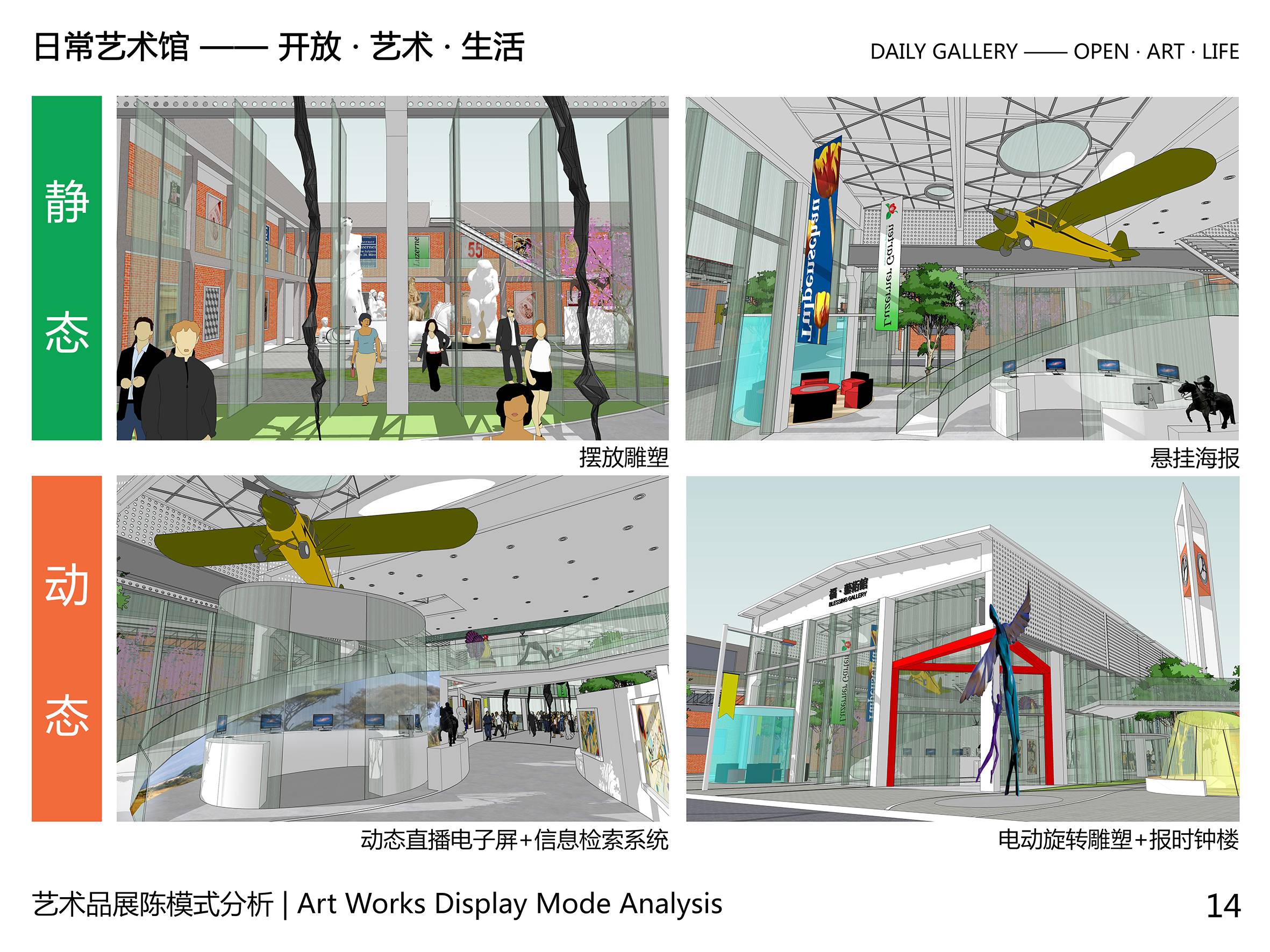
静态和动态的艺术品展陈模式提供了全方位浸染艺术的途径。室内与室外穿插、传统与现代交织的展示效果,拉近了艺术与生活的距离。直播电子屏的引入,通过互联网与世界连接,同步展示各地自然、人文的进行时态。
Static and dynamic exhibition patterns of artistic works offer all-dimensional channels of imbuing the arts.
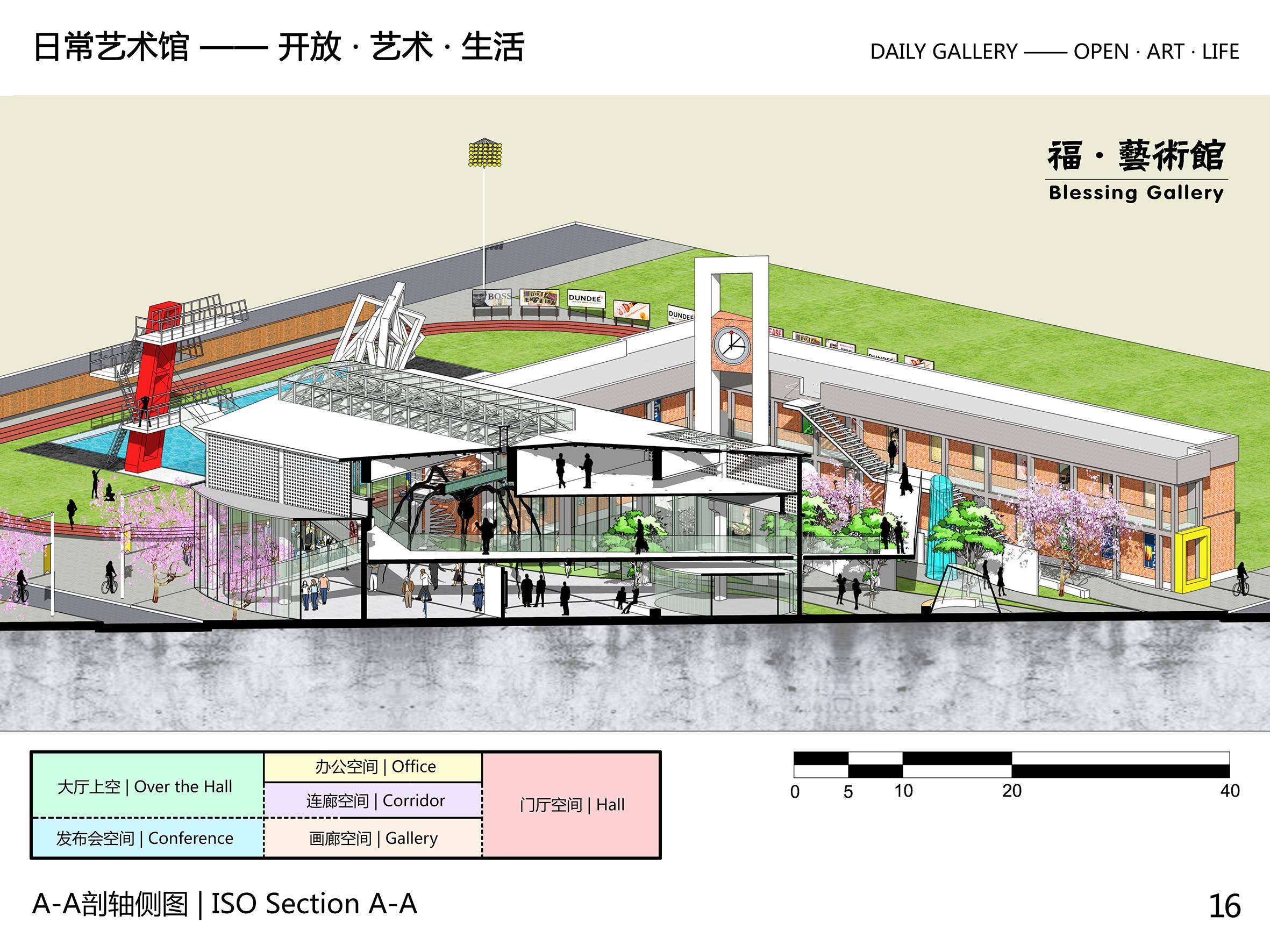
建筑的剖面设计主要有三个层次,分别为:地面步行区、空中廊桥区以及顶层办公区。不同高度的楼层间由楼梯或坡道衔接。游览路径丰富变化,提供了对艺术展品不同视角的参观模式。由此产生的不同层高,也为空间的转合提供了更多可能性,达到步移景异的艺术效果。
The profile of the building is divided into three levels: the ground pedestrian area, the air corridor area and the top office area. Different heights of the floors are connected by the stairs or ramps. The tour path is rich and varied, which provides a different view of the art exhibits. The resulting height of the different layers can also provide more possibilities to achieve the artistic effect of walking.
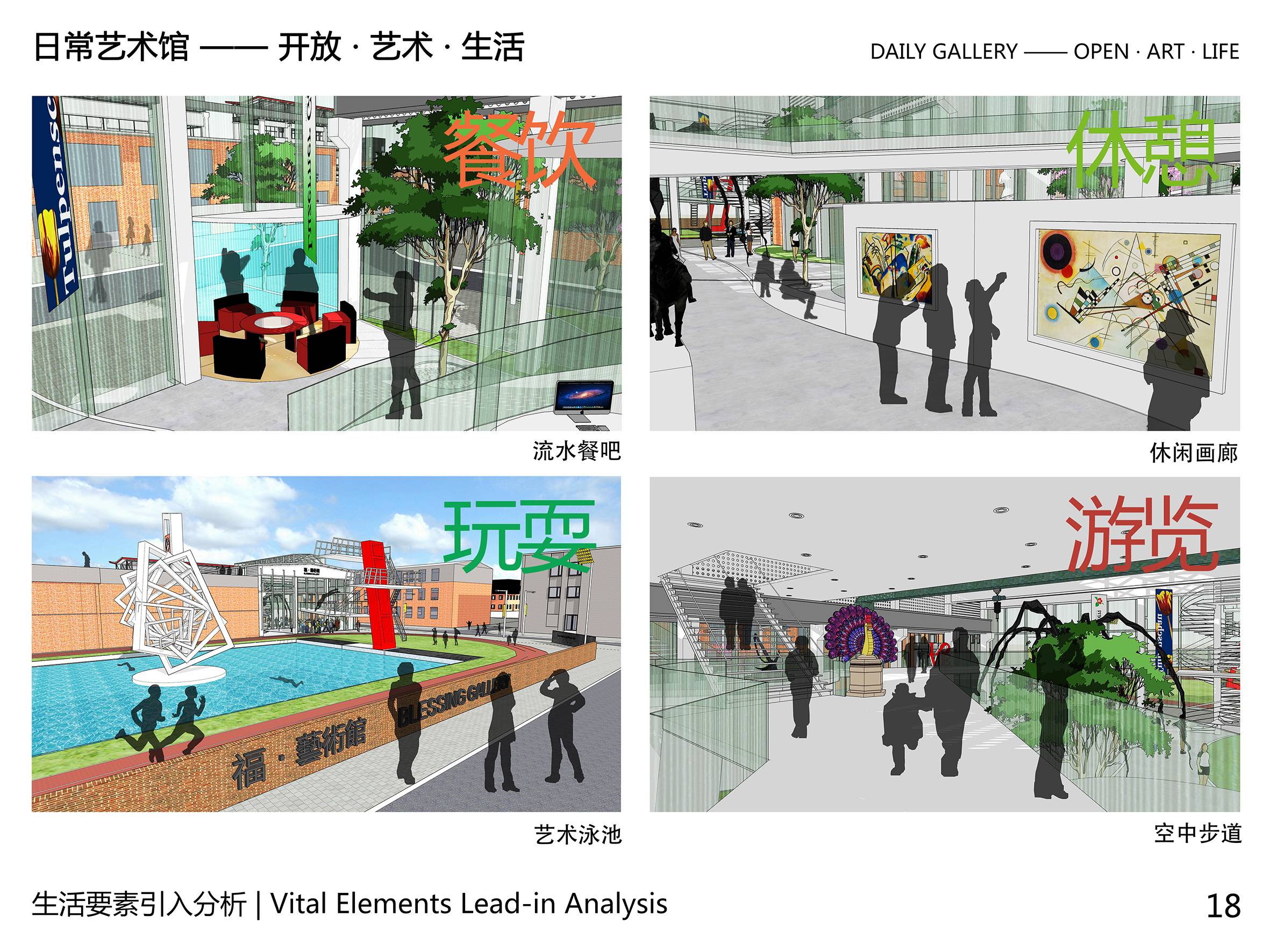
充满艺术的生活和充满生活的艺术是方案的核心理念,因此方案提供“衣食住行、吃喝玩乐”的生活空间。
The life full of art and the art full of life is the core concept of the program, so the program provides "basic necessities eat and drink" living space.
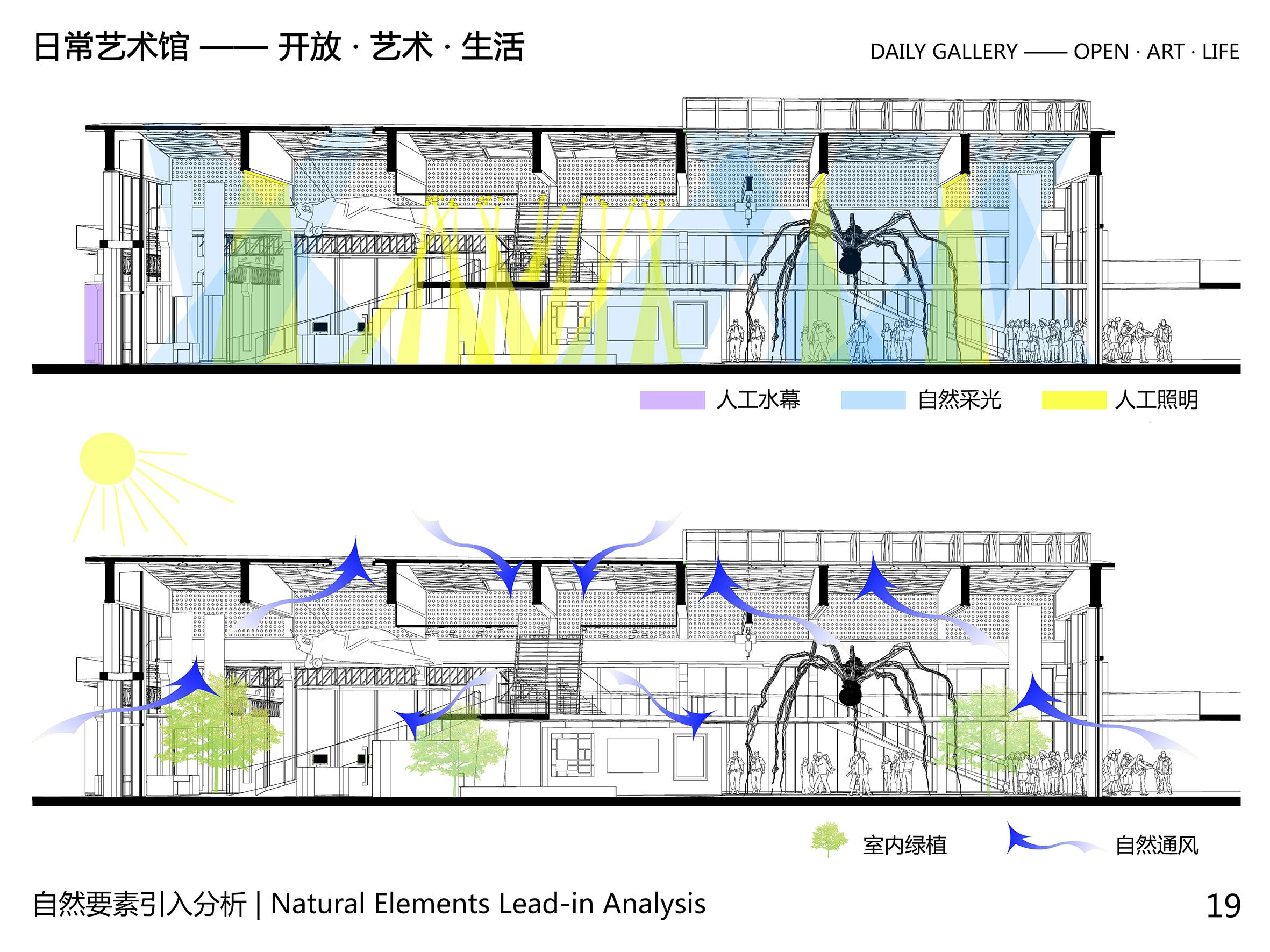
方案将阳光、风、树、水等自然要素引入室内,模糊了室内外界限,增加了开放怡人的空间体验。
The program will introduce the sunshine, wind, trees, water and other natural elements into the room, which will blur the indoor and outdoor boundaries, increasing the opening and pleasant space experience.
